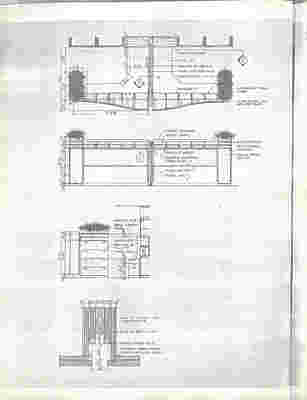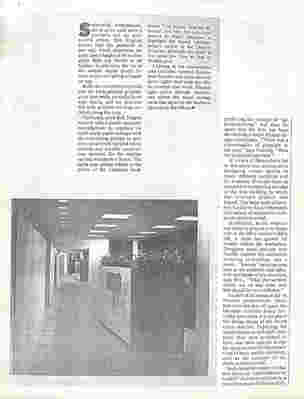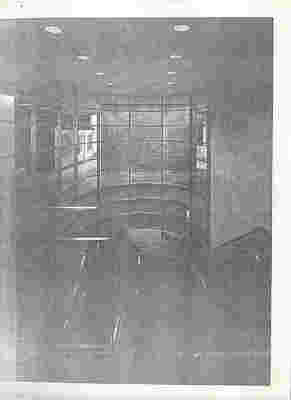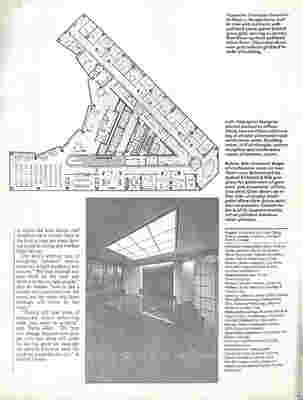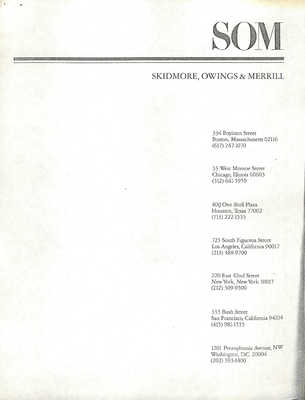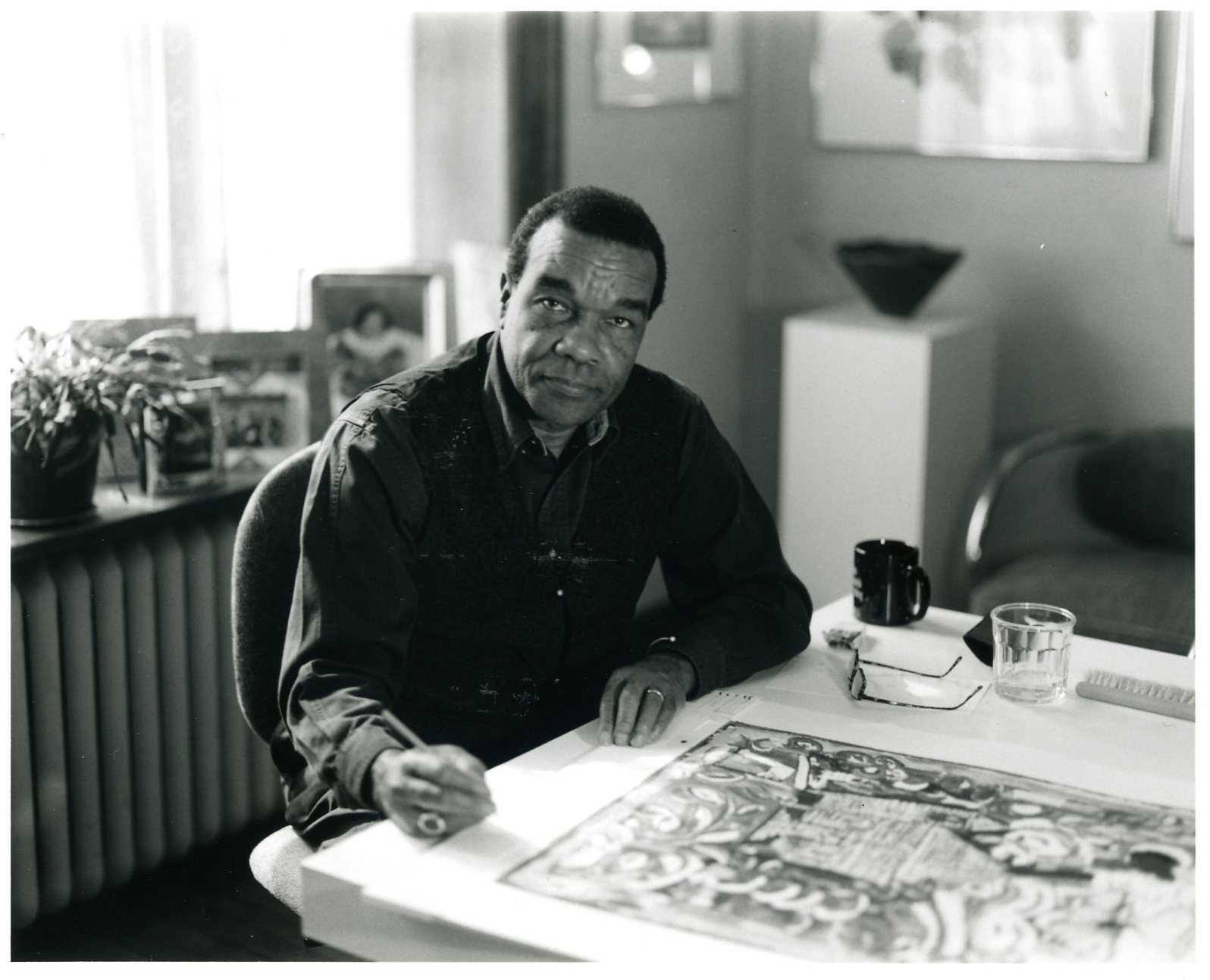Pages
26
[DRAWING: Sketches of Blueprints for the library of the Kirkland & Ellis Law Offices. Four blueprints are provided with text describing specific aspects, materials, and measurements for each blueprint]
[first [Drawing] text]: PENDA FLEX' BAR
PLASTIC LAM STAINLESS STL. GROMMET FABRIC WRAPPED PANEL ENGLISH BROWN OAK TYP.
3/8' REVEAL TYP.
GALVANIZED METAL LINER
1 1/4' THK. PLASTIC LAM ARTWORK PANEL
[second [Drawing] text]: PROPER STORAGE SLOPED SURFACE
'IN & OUT' BOXES FILE PEDESTAL GANGLOCK ENGLISH BROWN OAK TYP
TASKLIGHT BEHIND TACKABLE ACOUSTICAL FABRIC PANEL
PLASTIC LAM. TOP PLASTIC LAM.
[third [Drawing] text]: OVERFILE STOR FABRIC WRAPPED PANEL
BINDER STOR. STAINLESS STL. PULL TYP PLASTIC LAM
[fourth [Drawing] text]: LINE OF PLASTIC LAM WORKSURFACE
ENGLISH BROWN OAK
FABRIC WRAPPED PANEL TUCKABLE FABRIC PANEL CURVED ARTWORK PANEL
27
[Printed page of 3 Columns regarding Secretarial Workstations; there is a photo of one situated on the bottom left-hand side of the page]
1ST COLUMN
Secretarial workstations, set in pairs, each serve a partner's and an associate's office. The English Brown Oak File pedestals at one end, which determine the front panel height of 66 inches, allow desk top clutter to be hidden. In addition, the top of the station slopes gently inward to prevent piling of paper on top.
Both the curved front panels and the back-painted gridded-glass core walls, partially faced with fabric, and the textured dry wall, animate the long corridors along the core.
California artist Bob Nugent worked with a plastic laminate manufacturer to combine his hand-made paper collages with the laminating process to produce an artwork melded into a smooth and durable construction material for the custom curved workstation fronts. The earth tone palette relates to the colors of the Colorado landscape.
[2ND COLUMN]
This highly original solution for the workstations points to SOM's decision to highlight the casual, contemporary nature of the Denver location, although the client is the same law firm as that in Washington.
Lighting in the workstation area includes recessed fluorescent fixtures and incandescent down lights that wash the fabric covered core wall. Natural light enters through clerestories about the wood storage unites that separate the workstations from the offices.
[3RD COLUMN]
preferring the concept of "approriateness," but they do agree that the firm has been developing a more diverse design vocabulary. "There was a communality of principle in the past," says Keating. "Now the principles can vary."
A variety of factors have led to this pluralism, amongh them designing tenant spaces in many different buildings and for a variety of tenant types as opposed to completing the idea of the SOM building to which the interiors project was bound. The large scale of projects has led to the development of a variety of statements within one project as well.
In addition, as the machine has come to play an ever larger role in the office worker's daily life, a need has grown for respite within the workplace. Designers must provide both flexible support for constantly evolving technology and a warm, "human" environment that is the aesthetic and affective antithesis of the machine, says Woo, "What the workers minds are on and what they should be very different."
As part of its research for its Neocon presentation about SOM over the next 50 years, the Houston interiors group consulted specialists at NASA about the design needs of the futre space stations. Expecting the requirements to be highly technical, they were surprised to learn that NASA wanted desgin for space to provide illusionary clues to basic earthly existence, such as the concepts of up, down and horizontal.
Such research is part of what SOM terms its "commitment to quality" that they attribute to a collective sense of responsibili[END OF TEXT ON PAGE]
29
[image alt text: drawing] Blueprint of offices in Kirkland & Ellis Law Office. Shows offices in a V shaped floor of the building. [image alt text: photograph] of a conference room in the Kirkland & Ellis Law Office. A skylight is on the cieling while the photo shows an image of a room with windows and a glass table with chairs in the center.
ty within the firm. Senior staff members have usually been at the firm at least ten years, having come in young and worked their way up. The firm's ultimate aim of designing "timeless" speces, however, is both laudatory and elusive. "We look through our past work all the time and show it to the younger people," says de Armas. "SOM is like a stream that continues over the years, but the water that flows through will never be the same." "There's still that sense of optimisim about achieving what you want to achieve," says Davis Allen. "The firm will change because new people with new ideas will come in, but the goals are basically the same as they ever were: Do good work and do a lot of it." Andrea Truppin
Opposite: staircase descends to library. Rough stone wall in stairwell contrasts with polished stone panel behind glass frid, serving as screen, that flows up from polished stone floor. Glass and aluminum grid reflects gridded facade of building.
Left: Triangular footprint placed perimeter offices along two corridors culminating in circular pivot point and conference room. Reading room, in V of triangle, center; reception and conference rooms at bottom, center.
Below: left: Diamond shape of conference room on two floors was determined by typical Kirkland & Ellis program for placement of partners' and associates' offices. (see plan) Glass doors on either side of circular pivot point allow view down corridors to exterior. Custom table is of St. Laurent marble set on polished stainless steel cylinders.
Project: Kirkland & Ellis Law Offices Interior Design: Skidmore, Owings & Merrill, Chicago
Individuals responsible: Bruce Graham (design partner), Patrick McConnell, David MacKenzie, Michelle Mirrielees, Donna Palicka (design team), Ferd Scheeler (project manager), Lou Strom, Steve MacGregor (Kirkland & Ellis, technical coordination) General contractor: Turner Construction Co. Dealer: Contract Interiors, Desks Inc. Ceilings: Rocky Mountain Coatings & Finishes, Inc. Lighting: Lightolier, Harry Gitlin Lighting Floors/floorcoverings: Karastan Rug Mills, Spinning Wheel Rugs, Midwest Marble & Granite Corp. Walls/wallcoverings: Midwest Marble & Granite Corp., Groundworks, Rancocas, Lee-Jofa, Rodolph/Jim Thompson, Stendig, Ripple Architectural Metals, MTH Industries (installer) Specialized equipment: Paul Gessler Co. (library shelving) Furniture: Lakeside/Interiors Crafts, SunarHauserman Fabricators for custom work: Woodwork Corporation of America, Midwest Marble & Granite Corp. Art: Bob Nugent (artist, secretarial stations curved panels) Pioneer Plastics (fabricator)
30
SOM
SKIDMORE, OWINGS & MERRILL
334 Boylston Street Boston, Massachusetts 02116 (617) 247-1070
33 West Monroe Street Chicago, Illinois 60603 (312) 641-5959
400 One Shell Plaza Houston, Texas 77002 (714) 222-1555
725 South Figueroa Street Los Angeles, California 90017 (213) 488-9700
220 East 42nd Street New York, New York 10017 (212) 309-9500
333 Bush Street San Francisco, California 94104 (415) 981-1555
1201 Pennsylvania Avenue, NW Washington, D.C. 20004 (202) 393-1400
