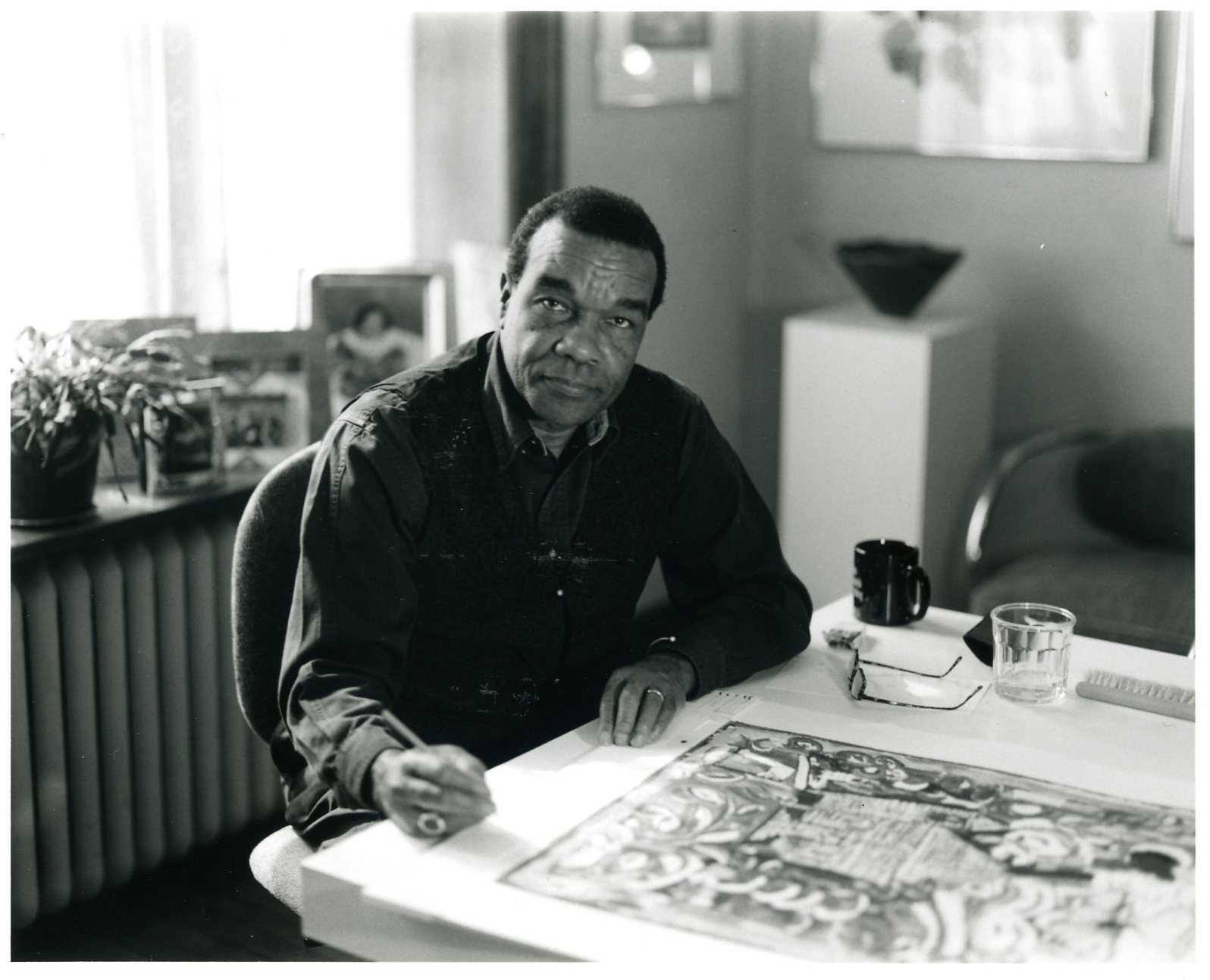29
Facsimile
Transcription
[image alt text: drawing] Blueprint of offices in Kirkland & Ellis Law Office. Shows offices in a V shaped floor of the building.
[image alt text: photograph] of a conference room in the Kirkland & Ellis Law Office. A skylight is on the cieling while the photo shows an image of a room with windows and a glass table with chairs in the center.
ty within the firm. Senior staff
members have usually been at
the firm at least ten years, hav-
ing come in young and worked
their way up.
The firm's ultimate aim of
designing "timeless" speces,
however, is both laudatory and
elusive. "We look through our
past work all the time and
show it to the younger people,"
says de Armas. "SOM is like a
stream that continues over the
years, but the water that flows
through will never be the
same."
"There's still that sense of
optimisim about achieving
what you want to achieve,"
says Davis Allen. "The firm
will change because new peo-
ple with new ideas will come
in, but the goals are basically
the same as they ever were: Do
good work and do a lot of it."
Andrea Truppin
Opposite: staircase descends
to library. Rough stone wall
in stairwell contrasts with
polished stone panel behind
glass frid, serving as screen,
that flows up from polished
stone floor. Glass and alumi-
num grid reflects gridded fa-
cade of building.
Left: Triangular footprint
placed perimeter offices
along two corridors culminat-
ing in circular pivot point and
conference room. Reading
room, in V of triangle, center;
reception and conference
rooms at bottom, center.
Below: left: Diamond shape
of conference room on two
floors was determined by
typical Kirkland & Ellis pro-
gram for placement of part-
ners' and associates' offices.
(see plan) Glass doors on ei-
ther side of circular pivot
point allow view down corri-
dors to exterior. Custom ta-
ble is of St. Laurent marble
set on polished stainless
steel cylinders.
Project: Kirkland & Ellis Law Offices
Interior Design: Skidmore, Owings &
Merrill, Chicago
Individuals responsible: Bruce Graham
(design partner), Patrick McConnell,
David MacKenzie, Michelle Mirrielees,
Donna Palicka (design team), Ferd
Scheeler (project manager), Lou Strom,
Steve MacGregor (Kirkland & Ellis,
technical coordination)
General contractor: Turner
Construction Co.
Dealer: Contract Interiors, Desks Inc.
Ceilings: Rocky Mountain Coatings &
Finishes, Inc.
Lighting: Lightolier, Harry Gitlin Lighting
Floors/floorcoverings: Karastan Rug
Mills, Spinning Wheel Rugs, Midwest
Marble & Granite Corp.
Walls/wallcoverings: Midwest Marble &
Granite Corp., Groundworks, Rancocas,
Lee-Jofa, Rodolph/Jim Thompson,
Stendig, Ripple Architectural Metals,
MTH Industries (installer)
Specialized equipment: Paul Gessler Co.
(library shelving)
Furniture: Lakeside/Interiors Crafts,
SunarHauserman
Fabricators for custom work:
Woodwork Corporation of America,
Midwest Marble & Granite Corp.
Art: Bob Nugent (artist, secretarial
stations curved panels) Pioneer Plastics
(fabricator)
Notes and Questions
Nobody has written a note for this page yet
Please sign in to write a note for this page

