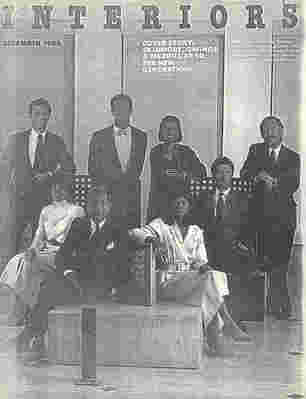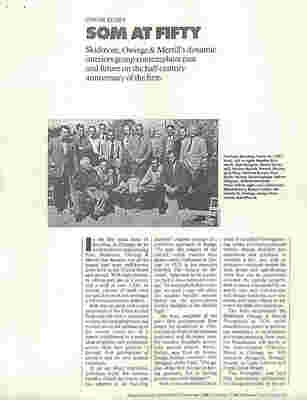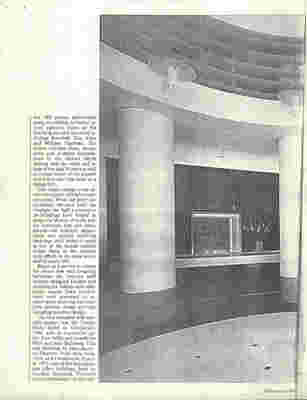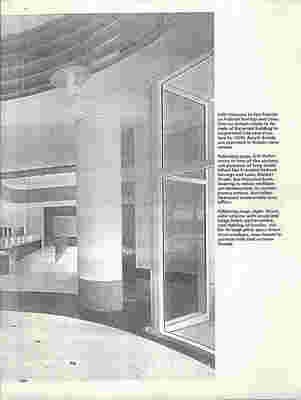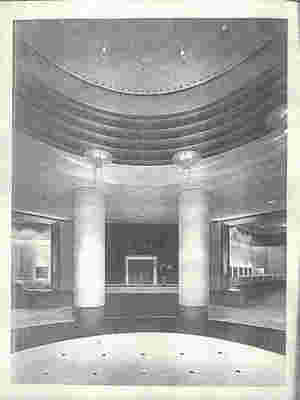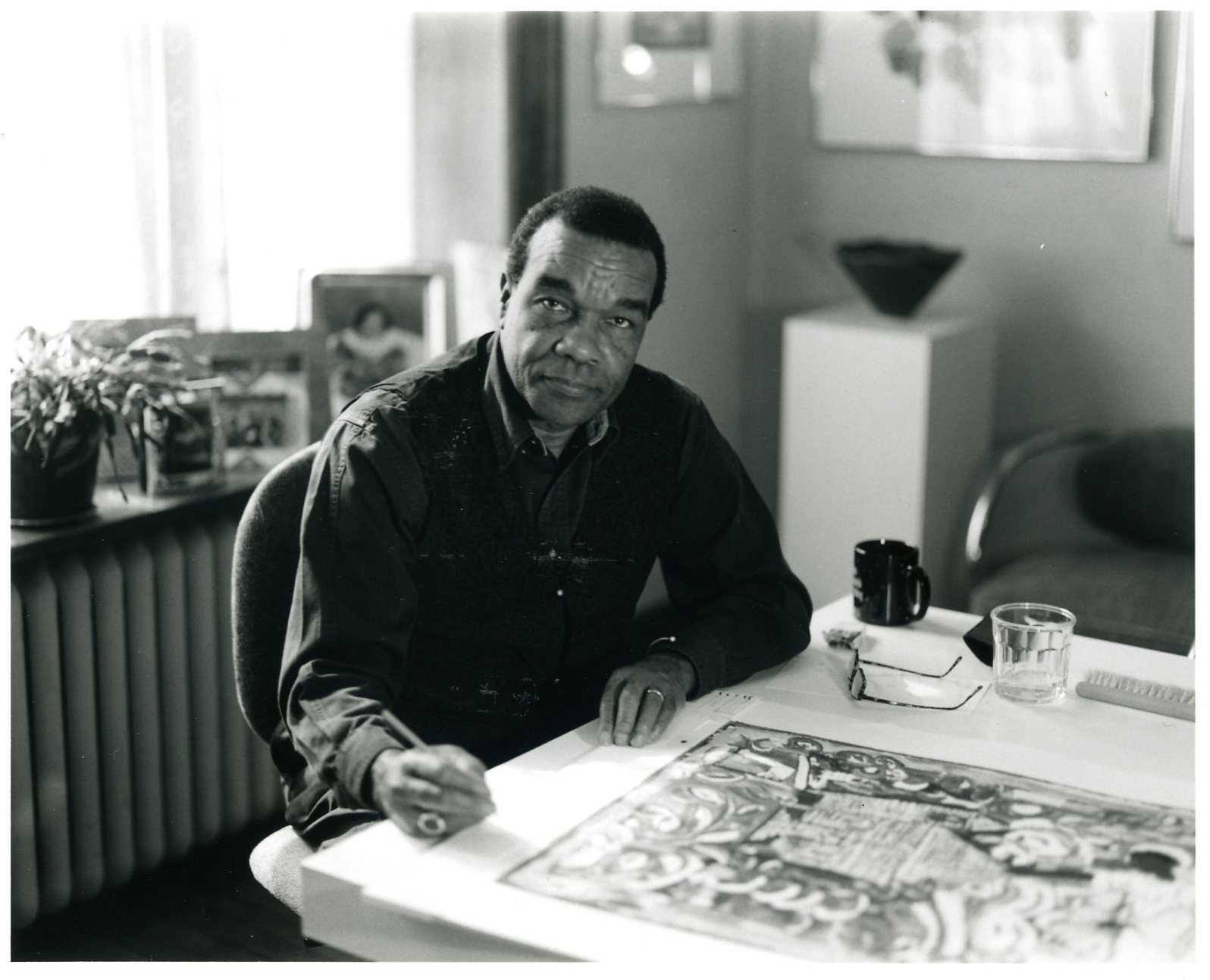Pages
6
[Cover page of magazine]
INTERIORS
DECEMBER 1986
COVER STORY: SKIDMORE, OWINGS & MERRILL AT 50: THE NEW GENERATION
Left to right: (Standing) George Yagow, Richard Irving, Carolyn Iu, Patrick McConnell, (Seated) Debra Lehman-Smith, Edward F. Weller III, Lauren Rottet, Stanford Hughes
7
[Magazine page]
COVER STORY SOM AT FIFTY
Skidmore, Owings & Merrill's dynamic interiors group contemplates past and future on the half-century anniversary of the firm.
[image alt text:] Partners Meeting, Santa Fe, 1952 Back, left to right: Gordon Bunshaft, Jack Rodgers, Gross Sampsell, Walter Netsch, Francis Christy, Jack King, William Brown, Fred Kraft, Walter Severinghaus, Robert Wagner, William Hartman Front, left to right: Louis Skidmore, Elliot Brown, Robert Cutler, Nathaniel A. Owings, James Hammond, John Merrill
In the fifty years since its founding in Chicago as an architectural-engineering firm, Skidmore, Owings & Merril has become one of the largest and most well-known firms both in the United States and abroad. With eight domestic offices and one in London, and a staff of over 1,500, its annual volume of work over the last five years have averaged 2 billion construction dollars. SOM was an early and major proponant of the International Style and the firm's continued success in a changing world has resided not in the embracing of the newest trend, but in a steady faithfulness to a certain ideal of quality and professionalism that has guided it through four generations of partners and its own gradual evolution. In an age when individual architects enjoy the dubious benefits of rock star status, SOM has adhered to its founding partners' original concept of a collective approach to design. "To gain the respect of the clients," -and creative freedom-wrote Nathaniel A. Owings in 1973 in his memoirs entitled The Spaces In Between, "SOM had to be powerful, had to have national coverage. To accomplish this coverage, we used a very old ethic: the master builder system based on the anonymous Gothic builders of the Middle Ages." The firm, recipient of the AIA'S first architectural firm award for excellence in 1962, has had its share of exceptional architects, and for some, notably Gordon Bunshaft, anonymity proved elusive. Nevertheless, says Raul de Armas, Design Partner, Interiors' 1984 Designer of the Year, "the genius of the firm lies not in having geniuses, but in having people who work together." With in-house capabilities in most of its offices for engineering, urban, environmental and interior design facilities programming and graphics, to mention a few, and with an extensive computer system for both design and specification work that can be customized in-house for specific projects, SOM remains committed to research into new construction and design methods, new materials and other efforts to advance the field of architecture. The firm established the Skidmore, Owings & Merrill Foundation in 1979, which awards study grants to promising candidates in architecture and urban planning. Next year, the Foundation will move to the SOM-restored Charnley House in Chicago, an 1890 mansion designed, fittingly enough by Louis Sullivan and Frank Lloyd Wright. This November, SOM held 50th anniversary celebrations in Chicago attended by the en-
Reprinted from INTERIORS December 1986 Copyright 1986 Billboard Publications, Inc.
8
[image alt text: Unknown lobby area which appears to be circular in dimension with 2 cylindrical pillars. There appears to be a counter with the words SAFE DEPOSIT. There is a tall vase with gladiolas upon the counter. There are center opening double gated doors in the background of the counter area. Above the counter area are two large circular sconces with large glass disc shades. The second floor has a louvered balustrade.]
tire 360 person partnership group in addition to twelve retired partners (none of the founding partners survives) including Bunshaft, Roy Allen and William Hartman. The events included films, discussions and in-depth presentations by the various offices dealing with the work and issues of the past 50 years as well as crucial issues of the present and future that SOM faces as a design firm. One major change is the recent emergence of SOM's interiors group. While the firm's architecture division held the limelight for half a century - its buildings have helped to shape the skyline of every major American city and many abroad - its interiors department was quietly evolving backstage until today it ranks as one of the largest interior design firms in the country with offices in six cities and a staff of nearly 200. Begun as a service to clients for whom SOM was designing buildings, the interiors staff initially designed finishes and detailing for lobbies and other public spaces. Their involvement soon expanded to include space planning and complete interior design services, including furniture design. The first complete SOM interiors project was the Terrace Plaza Hotel in Cincinnati, 1948, with its innovative upper floor lobby and murals by Miro and Saul Steinberg. This was followed by Manufacturers Hanover Trust, New York, 1954, and Connecticut General, 1957, one of the first suburban office buildings, both by Gordon Bunshaft. Florence Knoll collaborated on the inte-
Photography by Jane
9
[image alt text: ]
Left: Entrance to San Francisco Federal Savings and Loan. Interior details relate to facade of historical building incorporated into new structure by SOM. Acrylic bands are repeated in facade clerestories.
Following page, left: References to turn-of-the-century suit purposes of long-established San Francisco Federal Savings and Loan, market Street, San Francisco bank, desiring to retain tradition, yet demonstrate its contemporary nature. Australian lacewood screens hide inner offices.
Following page, right: Warm color scheme with wood and beige fabric and incandescent lighting of interior, visible through plate glass street level windows, was chosen to contrast with cool exterior facade.
10
[image alt text: Entrance to San Francisco Federal Savings and Loan]
