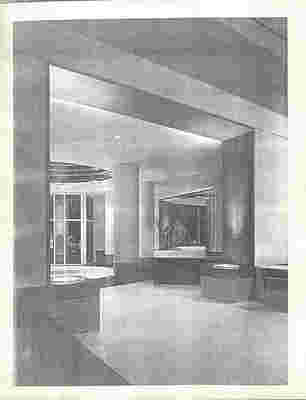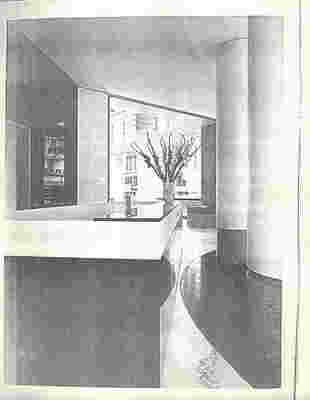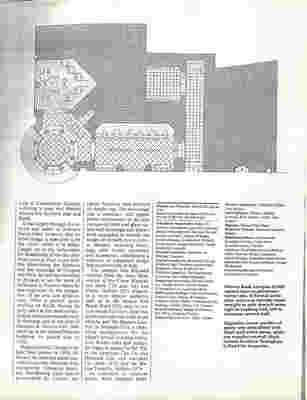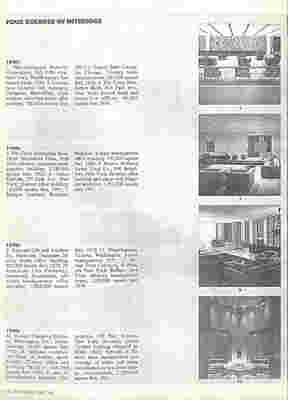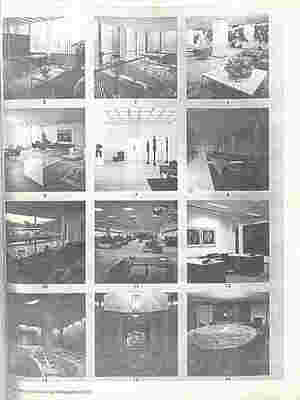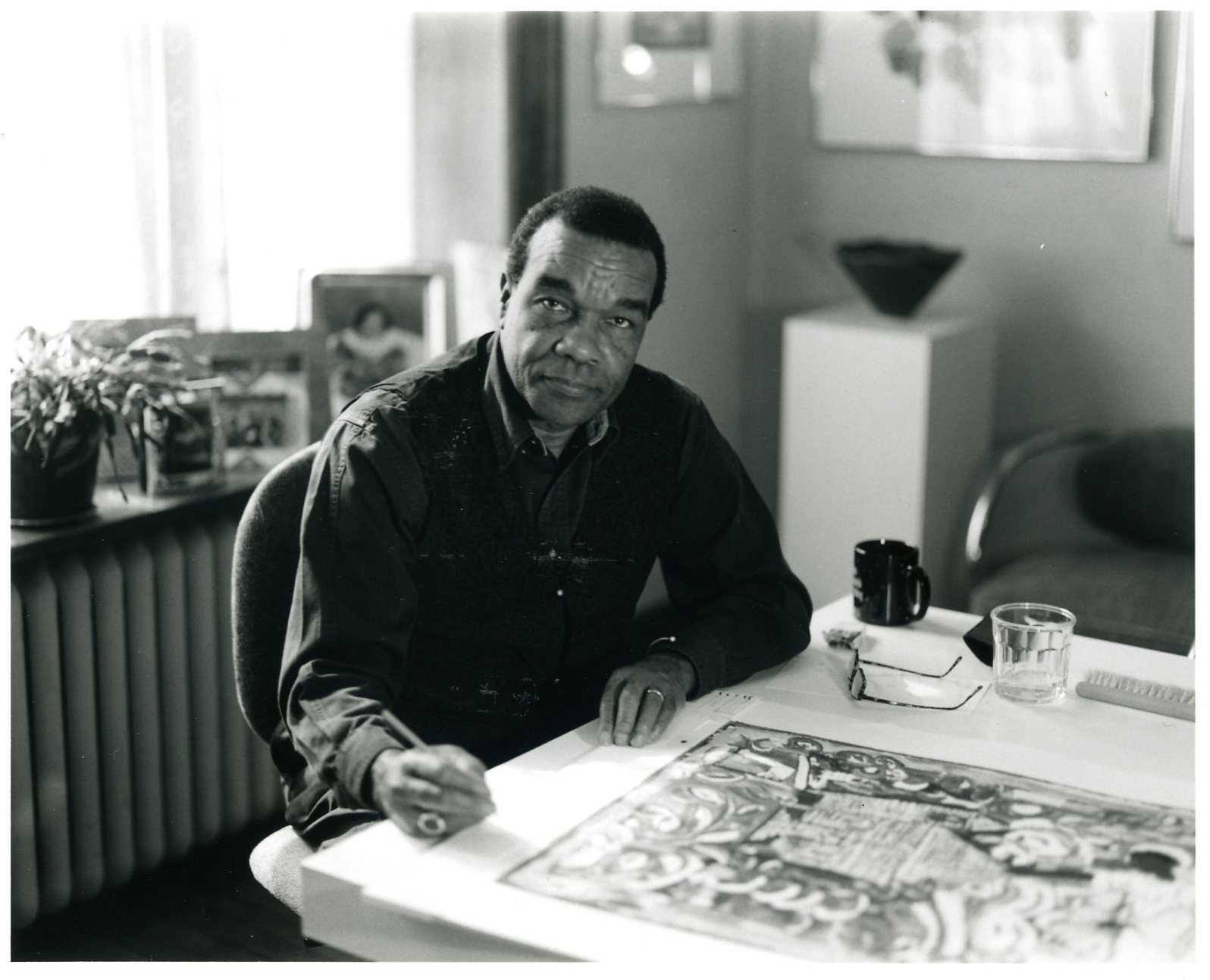Pages
11
[image alt text: Entrance to San Francisco Federal Savings and Loan]
12
[image alt text: Entrance to San Francisco Federal Savings and Loan]
13
[image alt text: blueprint of floorplan of San Francisco's Savings & Loan.]
riors of Connecticut General, initiating a long and fruitful relationship between SOM and Knoll. It was largely through the interest and talent of architect Davis Allen, however, that interior design at SOM grew to be the viable entity it is today. Caught up in the enthusiasm for Modernism of the day after three years at Yale in the mid40s discovering the Bauhaus and the teachings of Gropius and Mies, he had also travelled to Finland to see the work of Aalto and to Sweden where he was impressed by the integration of the arts and architecture. After a period spent working at Knoll, during its early years as the most revolutionary furniture manufacturer in America, and at the firm of Harrison & Abromowitz, then working on the United Nations building, he joined SOM in 1950. Beginning with Chicago's Inland Steel project in 1958, Allen and his interiors teams provided corporate chairmen with transparent, luminous interiors, free-flowing open spaces punctuated by custom designed furniture that hovered on slender legs. The new design was a necessary and appropriate complement to the new transparent steel and glass curtain wall buildings and Allen's work expanded to include the design of virtually every interior element, including fabric, rugs, table linens, silverware and accessories, establishing a tradition of integrated design that persists today at SOM. The projects that followed evolved from the strict Modernism of the Chase Manhattan Bank ('59 and '61) and Union Carbide ('61) projects, to a more eclectic aesthetic, such as in the Mauna Kea Beach Hotel ('65), with its custom wicker furniture, local materials and regional crafts as art objects, and the Banque Lambert in Brussels ('65), a clean, crisp background for the client's art and antiques collection. Richer color and materials began to appear in the '70s, in the American Can Co. and National Life and Accident Co. (both 1970) and the Marine Trust Co., Buffalo, 1974. In addition to custom pieces, Allen designed furni-
Project: San Francisco Federal Savings & Loan Architect/interior designer: Skidmore, Owings & Merrill, San Francisco
Individuals responsible: Robert H. Armsby (management partner), Lawrene Doane (design partner), Richard Hampel (project manager), Allison Williams (senior designer, architecture), Richard Irving (senior designer, architecture), Richard Irving (senior designer interiors), Joseph Lipkos (job captain) General contractor: Swinerton & Walberg Company Special consultants: Skidmore, Owings & Merrill, San Francisco (engineering), Skidmore, Owings & Merrill, San Francisco (graphics), The Engineering Enterprise, Dan Dibble (lighting) Floors/floorcoverings: Edward Fields, Inc., Design Weave, Azrock, Robert Cunningham Co., American Olean Walls/wallcoverings: Jack Lenor Larsen, Fuller-O'Brien, Design Workshops, American Olean, Robert Cunningham Co. Ceilings: Celotex, Donn, U.S. Gypsum Doors/hardware: Design Workshops, D-F-WCo., Cookson, Stanley, Rixson-Freemark, Yale, Tydix, Norton
Window treatment: Coddledick-Kibbe, Tech Shades Lighting/lamps: Shaper Lighting (custom), Kurt Versen, Lucifer, Lite Control Signage: Thomas Swan Signs Bathroom fixtures: American Standard, Bobrick Upholstery fabrics: Spinneybeck, Randolph & Hein, Unika-Vaev, SunarHauserman Textiles Furniture: Knoll International, Herman Miller, Brueton, Brickel Associates, Axiom Designs, Zographos, Shaw-Walker Fabricators for custom furniture: Design Workshops Custom metalwork: Devincenzi Architectural Products
Above: bank occupies 6,000 square feet on prominent corner site. In formal axial plan, entrance rotunda leads straight to safe deposit area, right to banking hall, left to customer service hall.
Opposite: Lower portion of space was articulated with black and white stone, while top remains neutral. Much custom furniture throughout is fixed for longevity.
14
[Printed "Interiors" Magazine page with photos]
FOUR DECADES OF INTERIORS
1950s [on the right-hand side photo of a 1950s reception area interior of 1. Manhattan Hanover Corporation]
1. Manufacturers Hanover Corporation, 510 Fifth Ave., New York; 94,000 square foot branch bank; 1954; 2. Connecticut General Life Insurance Company, Bloomfield, Connecticut; suburban home office building; 700,000 square feet; 1957; 3. Inland Steel Company, Chicago; 19-story headquarters tower, 325,000 square feet; 1958; 4. The Chase Manhattan Bank, 410 Park Avenue., New York; branch bank and executive offices; 40,000 square feet; 1959.
1960s [on the right-hand side photo of a 1960s reception area interior of 5. The Chase Manhattan Bank ]
5. The Chase Manhattan Bank, Chase Manhattan Plaza, New York; 60-story corporate headquarters building; 2,240,000 square feet; 1961; 6. Union Carbide, 270 Park Ave., New York, 52-story office building; 150,000 square feet; 1961; 7. Banque Lambert, Brussels, Belgium; 8-story headquarters office building; 250,000 square feet; 1968; 8. Marine Midland Grace Trust Co.; 140 Broadway, New York; 50-story office building and plaza with Noguchi sculpture; 1,200,000 square feet; 1967.
1970s [on the right-hand side photo of a 1970s reception area interior of 9. National Life and Accident Company]
9. National Life and Accident Co., Nashville, Tennessee; 28story home office building; 685,000 square feet; 1970; 10. American Can Company, Greenwich, Connecticut; suburban headquarters office complex; 1,300,000 square feet; 1970: 11. Weyerhaeuser, Tacoma, Washington; 5-story headquarters; 1971; 12. Marine Trust Company of Western New York, Buffalo, New York; 40-story headquarters tower; 1,200,000 square feet; 1974.
1980s [on the right-hand side photo of a 1980s reception area interior of 13. Kuwait Chancery/Embassy]
13. Kuwait Chancery/Embassy, Washington, D.C.; 5-story building; 63,000 square feet; 1982; 14. National Commercial Bank of Jeddah, Saudi Arabia; 27-story office and banking facility; 860,000 square feet; 1982; 15 and 16. Manufacturers Hanover Corporation, 270 Park Avenue, New York, (formerly Union Carbide building designed by SOM, 1960); Retrofit in 50story bank headquarters and redesign of lobby and plaza and adaptation to current energy requirements; 1,500,000 square feet; 1983.
152 INTERIORS DEC 86
15
[image alt text: snapshots of 12 rooms, all depicting interior design.]
[Text] 2 3 4 6 7 8 10 11 12 14 15 16
Photography by Ezra Stroller and Wolfgang Hoyt/ESTO
