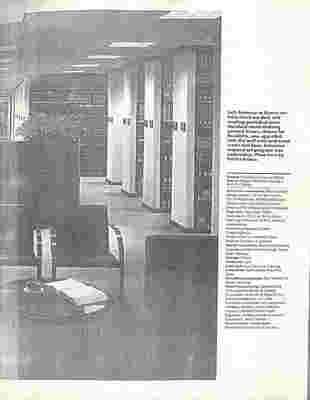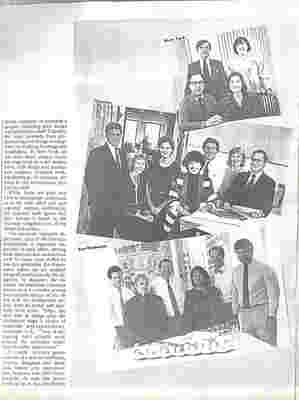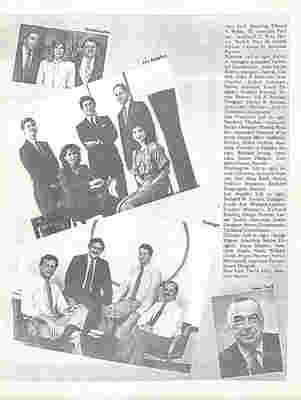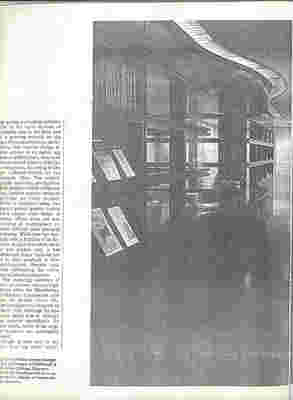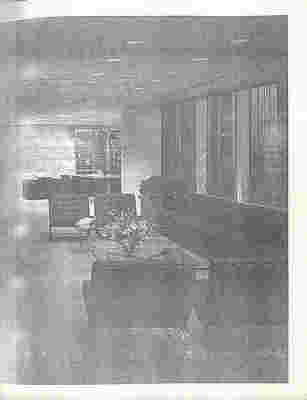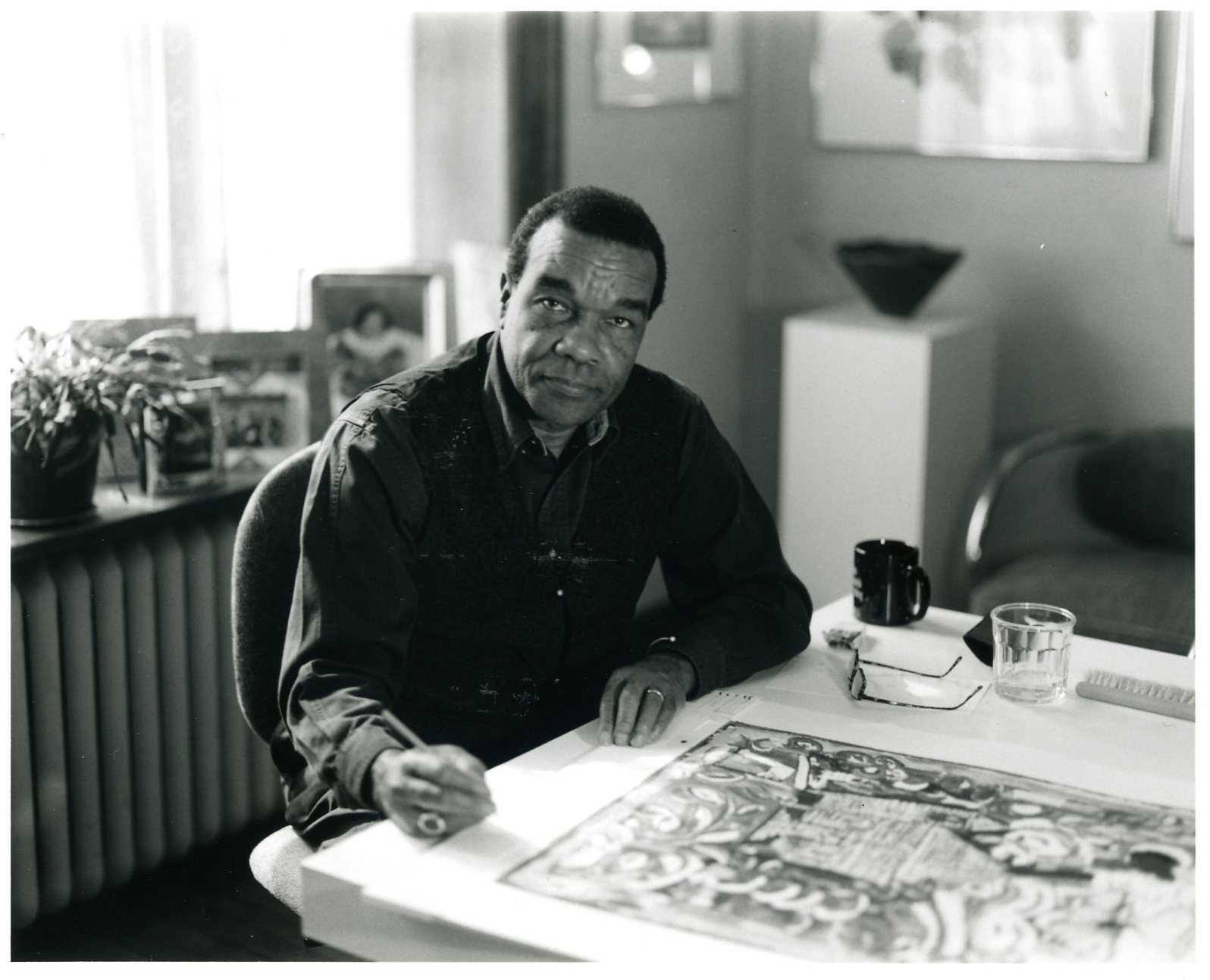Pages
21
[image alt text: photo of the library entrance in the Kirkland & Ellis Law Offices, with discriptions of interior design materials used.]
[TEXT]
Left: Entrance to library contains check out desk and reading-periodical area. Standard metal shelving painted brown, chosen for flexibility, was upgraded with dry waall ends and wood crown and base. Extensive regional art program was undertaken. Piece here by Patrice Kehoe.
Project: Kirkland & Ellis Law Offices Interior design: Skidmore, Owings & Merrill, Chicago
Individuals responsible: Bruce Graham (design partner), Patrick McConnell, David MacKenzie, Michelle Mirrielees (design team), Alan Kinklin (project partner), Ferd Scheeler (project manager), Roger Bass, Sam Gross (SOM, Washington, DC), Lou Strom, Steve MacGregor (Kirkland & Ellis, technical coordination) General contractor: Hyman Construction Co. Dealer: Contract Interiors, Ginns Business Furniture & Interiors Specal consultants: General Engineering Associates (mechanical electrical), Claude Engle (lighting) Ceilings: Celotex Hardware: Yale Lighting/lamps: Columbia Lighting Accessories: Smith Metal Arts, Fine Alum Specialized equipment: Paul Gessler Co. (library shelving) Floors/floorcovering: Karastan Rug Mills, Midwest Marble & Granite Corporation, Boatman & Magnini, Inc. (marble installation), A.F. Jorss Ironworks (moumental stair installation) Furniture: Brickel, London Marquis (fabrics), Lakeside/Interior Crafts, Zographos, Midwest Marble & Granite Corporation, Smith Watson Fabricators for custom work: Woodwork Corporation of America
22
[image alt text: continued article about the inner workings of SOM, and pictures of different departments in three different cities; New York, Houston, San Francisco.]
[TEXT]
plines necessary to complete a project, including both design and production staff. Together, the team proceeds from programming and design development to working drawings and installation. In New York, on the other hand, project teams are organized on a per project basis, with design and production separate. Interiors working drawings, for instance, are done by the architectural production staff. While there are pros and cons to each system, and much as to do with office size and regional maarket differences, the interiors staff agrees that their success is based on the ultimate integration of all the design disciplines. The materials resources department, part of the interiors department, is especially important in each office, serving both interiors and architecture staff. In many cases staffed by fine arts graduates, the department opens up yet another range of possibilities for the designers. In Houston, for instance, the materials resources library is in a corridor joining the interiors section of the office with the architecture section, both an actual and symbolic focal point. "Often, the next step in design after the conceptual stage is choice of materials," says Lauren Rottet, Associate, L.A., "Then in designing, we'll actually work around the materials rather than the other way around." A typical interiors group consists of a mix of architects, interior designers and thsoe with liberal arts, decorative arts, business and other backgrounds. At SOM this group tends to be in the low-thirties
23
[image alt text: continued article on SOM, with four pictures of different departments and who is in those departments; Washington, Los Angeles, Chicago, New York.]
[TEXT]
New York: Standing, Edward F. Weller, III, Associate Partner; Carolina Y. C. Woo, Partner; Seated, Raul de Armas, Partner; Carolyn Iu, Associate Partner. Houston: Left to right, Robert A. Jernigan, Associate, Technical Coordinator; Janet Naylor Rogers, Designer; Judy K. Castille, Color & Materials Coordinator; Debra LehmanSmith, Associate, Senior Designer; Richard Keating, Design Partner, Jill S. Burdiss, Designers; Steven B. Ronsen, Associate Partner, Senior Technical Coordinator. San Fransisco: Left to right, Standford Hughes, Associate, Senior Designer; Marsha Packlick, Associate, Director of Interior Design; Marc Goldstein, Partner; Debra Nichols, Associate, Director of Graphic De- sign; Richard Irving, Associate, Senior Designer; Lawerence Doane, Partner. Washington: Left to right, Joseph Calvarese, Associate Partner; Jerri Juss Rush, Senior Interior Designer; Richard Giegengack, Partner. Los Angeles: Left to right, Richard W. Riveire, Designer; Linda Sue Morgen-Lander, Project Manager; Richard Keating, Design Partner; Lauren Rottet, Associate, Senior Designer; Steven Zimmerman, Technical Coordinator. Chicago: Left to right, George Yagow, Associate, Senior Designer; Klaus Mueller, Associate, Studio Head; William Drake, Project Partner; Patrick McConnell, Associate Partner, Senior Designer. New York: Davis Allen, Associate Partner.
24
[image alt text: continued article about the inner workings of SOM, with a picture of the reading room-lounge area of the library of Kirkland & Ellis Law Offices, Denver.]
[TEXT]
age group, a situation attributable to the rapid increase of available jobs in the field, and to a growing attitude on the part of young architects, particularly, that of interior design allows contact at an earlier age than in architecture, with both clients and all aspects of design development, according to Debra Lehman-Smith of the Houston office. The projectspecific solutions, arising from close designer-client collabora tion, include custom designed furniture on every project. While in executive areas, this assures greater quality control and a unique client image, in general offices areas the customizing of workstations resolves difficult space planning problems. While SOM has marketed only a fraction of its furniture designs that often serve for one project only, it has influenced major manufacturers to alter products to their specifications, thereby indirectly influencing the evolution of industry standards. The enduring qualities of these pieces was recently highlighted when the Manufacturers Hanover Corporation took over the former Union Car[?]ide headquarters, designed by SOM in 1960. Although the new tenant asked SOM to redesign the interior specifically for their needs, much of the original furniture was successfully reused. People at SOM tend to shy away from the word "style",
Right: Reading room-lounge area of library of Kirkland & Ellis Law Offices, Dever. Curve fo checkout desk is repeated in shape of workstation panels.
25
[image alt text: picture of the interior of a lounge area.]
