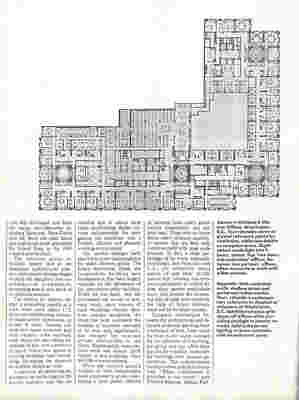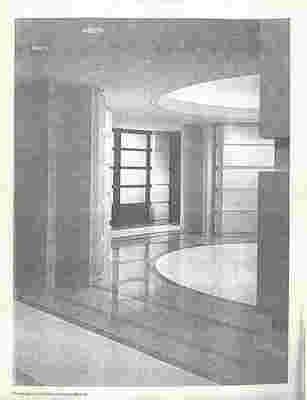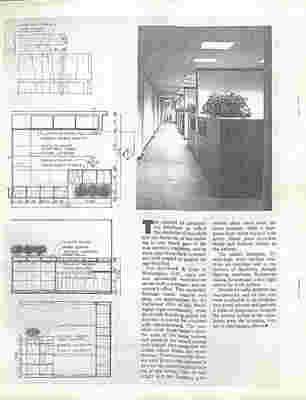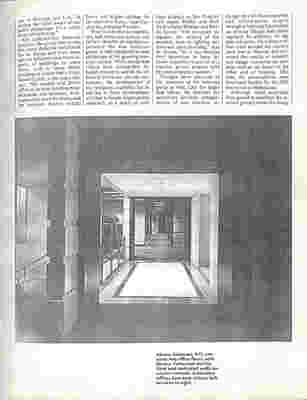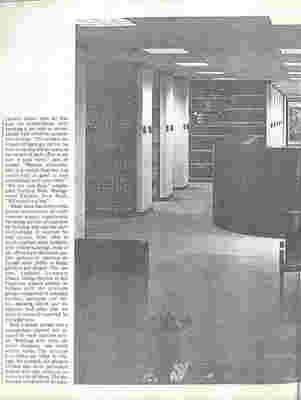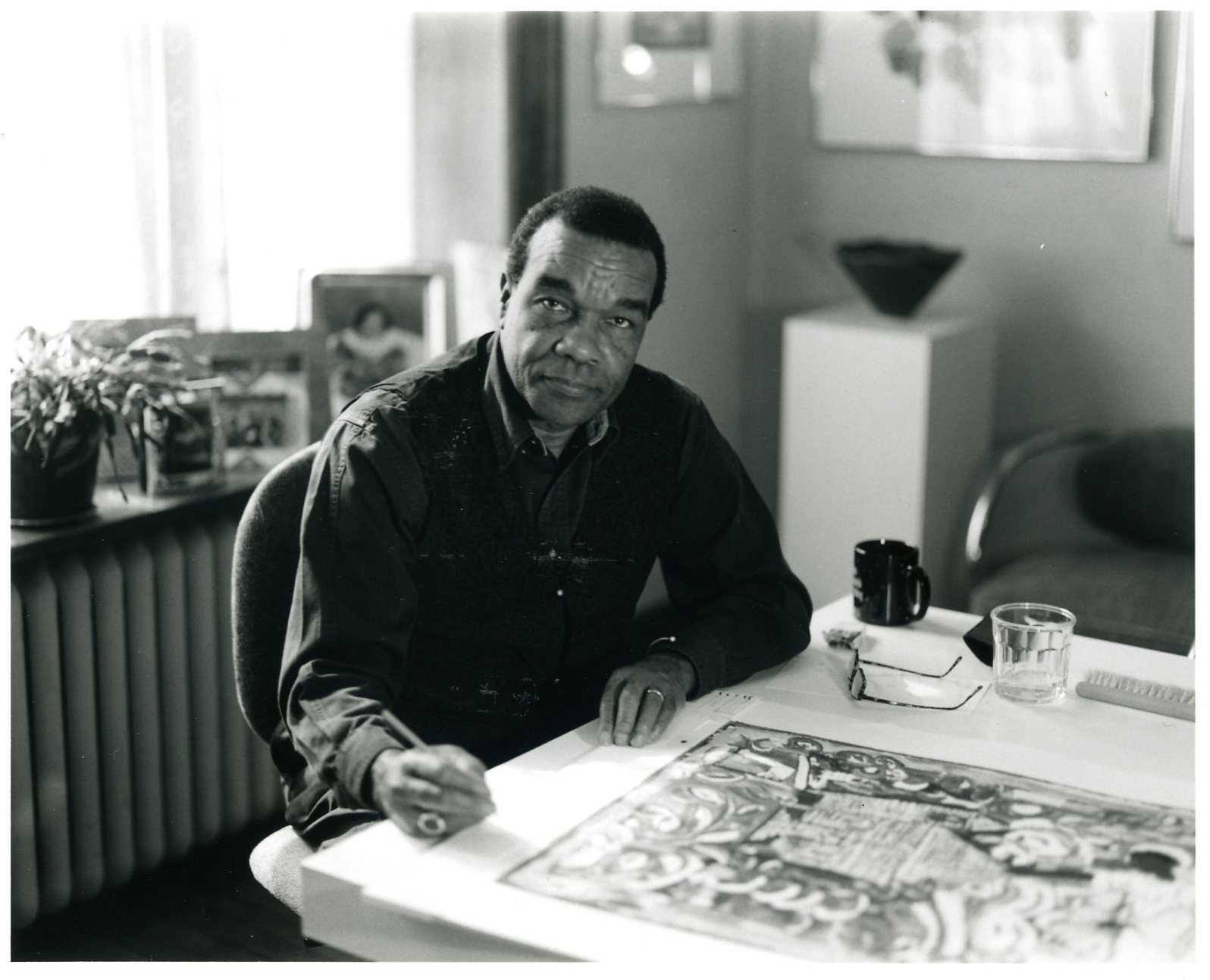Pages
16
[image alt text: article and a blueprint of the Kirkland & Ellis Law Offices building in Washington, D.C.]
ture that developed into lines for major manufacturers including Steelcase, Stow-Davis and GF, from the steel desks and industrial mesh armchairs for Inland Steel, to the 1983 wood Andover chair. The interiors group remained closely tied to the dominant architectural practice until recent changes began to push the discipline into unprecedented prominence, prompting SOM to take stock of its interiors resource. The market for interior design is expanding rapidly at a time when most major U.S. cities are experiencing dramatic construction slowdowns, or expect to soon. Tenants still need new space, however, and with vacancy rates relatively high, many are also taking advantage of low rent incentives to move. These new spaces in existing buildings need remodeling, increasing the demand for interior design services. In addition, an escalating dependence on technology in the service industry and the increasing size of offices have made professional design services indispensable for integrating the machines into a flexible, efficient and pleasant working environment. The market changes have also led to a new independence for SOM's interiors group. The firm's traditional client, the corporation building new headquarters, has been largely replaced by the developer of the speculative office building. While on one hand, this has eliminated one source of interiors work, since tenants of such buildings choose their own interior designers, the trend has both increased the number of interiors contracts to be won and, significantly, has changed the interiors groups relationship to the client. Traditionally, SOM interiors work was almost 100% related to SOM buildings. Now 40-50% is tenant-related. While the interiors group's volume of such independent work continues to grow, establishing a clear public identity as separate from SOM's architecture department has not been easy. Those who do know about SOM's interiors capability assume that the firm only concerns itself with large scale projects. In fact, a large percentage of its work, especially in Chicago, San Francisco and L.A., are relatively small spaces of less than 10,000 square feet. Altering this erroneous perception is crucial for SOM, since market predictions show that despite the increasing size of large scale projects, the bulk of future interiors work will be for small tenants. Dynamic interaction between the architectural and interiors divisions has long been a hallmark of SOM. Even when the firm is not under contract for the interiors of a building, the group will test office floor layouts for viability, especially for buildings with unusual geometries. The collaboration can have other ramifications as well. "When information is provided to the owner," says Richard Keating, Design Part-
Above: In Kirkland & Ellis Law Offices, Washington, D.C., four rotundas serve as pivotal reference points for circulation, while two double as reception areas. Skylit atrium sends light into library, center, top. Two doors into associates' offices, between two partners' offices, allow associate to work with either partner.
Opposite: With rusticated walls, shallow dome and patterned Italian marble floor, rotunda is contemporary reference to classical architecture of Washington, D.C. Sandblasted glass grid closes off offices while providing daylight to interior rotunda. Cold cathode ray lighting in dome contrasts with incandescent spots.
17
[image alt text: photo of an interior space.]
[Text] Photography by Nick Merrick/Hedrich Blessing
18
[image alt text: Article about interior design from Kirkland & Ellis, including four illustrated examples and a picture.]
[text in first illustration] VERDE ISSORI MARBLE MIRROR POLISHED STAINLESS STEEL
[text in second illustration] WOOD CLAD METAL FILE CABINETS BUBINGA VENEER BASE TYP
REVE AL TO ACCEPT EQUIPTMENT WIRING PLASTIC LAMINATE
BUBINGA VENEER VERDE ISSORI MARBLE
[text in third illustration] 'IN & OUT' BOXES PAPER STORAGE TACKABLE ACOUSTICAL FABRIC PANEL
TASKLIGHT BEHIND PENCIL DRAWERS
METAL FILE CABINETS
[text in fourth illustration] OVERFILE STORAGE
POLISHED STAINLESS STEEL PLANTER
BUINGA VENEER TYP PLASTIC LAMINATE
The concept of customizing furniture to reflect the character of the client and the footprint of the building is very much part of the SOM interiors tradition, setting them apart from their competitors with respect to quality design detailing For Kirkland & Ellis in Washington, D.C., each custom secretarial workstation serves both a partner's and associate's office. The materials, Bubinga wood, marble and glass, are appropriate for the traditional style of the Washington legal community, while the simple detailing points out that this is not to be confused with old-fashioned. The panelled wood front breaks down the scale of the long hallway and parallels the wood storage wall behind that separates the closed offices from the workstations. Twenty-one file drawers were fit into the stations to prevent the paper buildup typical of law firms. The 50-inch height and the floating green marble plant stand serve the same purpose, while a fourpanel-wide niche backed with green tinted glass provides depth and textural variety to the hallway. The plastic laminate, 27inch-high work surface con- tains no machine well in the interest of flexibility. Simple lighting combines flourescent ceiling fixtures and a task light above the work surface. Double fin walls between the workstations and on the core were a solution to an irregular structural column and provide a sense of progression towards the pivotal points of the circulation area, the rotundas, visible in photograph, above.
19
[Image alt text: Article about SOM about interior spaces, with a photo of an interior hallway.]
ner in Houston and L.A., "it makes the client aware of our other disciplines. It's a subtle form of marketing." On independent interiors projects, the group tries to win the most desirable conditions for its clients and even manages to influence important aspects of builings by other firms, such as Cesar Pelli's building in which SOM's client, Merril Lynch, is the major tenant. "We worked with Pelli's office to do base building modifications, add elevators, bathrooms and more fire stairs, and we secured double height floors and higher ceilings for the executive floors," says Carolyn Iu, Associate Partner. With its full-service capabilities and computer system and its four decades of interiors experience the SOM interiors group is well equipped to take advantage of the growing interiors market. While not all SOM offices have comparable inhouse resources, and all the offices at times use outside consultants, the development of the computer capability has itself led to fuller development of other in-house departments, especially as a result of such large projects as San Francisco's recent PacBel and New York's Paine Webber and Merrill Lynch. "The computer integrates the totality of the product, such as lighting systems and space planning," says de Armas, "so it has become very important to have inhouse capability to put all of it together as one product with the same computer system." Changes have occurred in the structure of the interiors group as well. Like the larger SOM offices, the interiors departments function independently of one another, although they do share resources and information, largely through a National Committee on Interior Design that meets regularly. In addition, for the past two years, the interiors offices from around the country have met a Neocon and presented the results of research and design charrettes on subjects such as the future of the office and of housing. This year, the presentations were developed futher for the 50th anniverrsary celebrations. Although these activities were geaared to reinforce the interiors group's sense of a strong
Above: Staircase, left, connects two office floors with library. Patterend marble floor and rusticated walls announce rotunda. Assocates offices face onto atrum, left, services to right.
20
[image alt text: Article about the inner workings of SOM, including a picture of an interior of a library.]
identity within both the firm and the marketplace, such bonding is not seen as incompatible with intrafirm competition for jobs. "We increase our chances of getting a job for the firm by having clients examine the nature of each office to see how it suits them," says de Armas, "Because ultimately, this is a people business and you're only as good as your relationship with your client." "We are one firm," emphasizes Carolina Woo, Management Partner, New York, "We're just very big." While there has always been parner involvement on every interiors project, traditionally the design partner of a particular building was also the partner-in-charge of interiors for that project. Now, with so much interiors work independent of SOM buildings, most of the offices have dedicatedc specific partners to interiors, although some prefer to assign partners per project. The system, explains Lawrence Doane, Design Partner in San Fransisco, assure partner interface with the interiors group--composed of associate partners, associates and others--showing clients and the interiors staff alike that the work is seriously supported by the larger firm. Both a design partner and a management partner are assigned to every interiors project. Working with them are seniro designers who direct project teams. The structure here differs per office. In Chicago, for example, the group is divided into three permanent studios with one technical coordinator for all three. The studios are composed of all disci-
