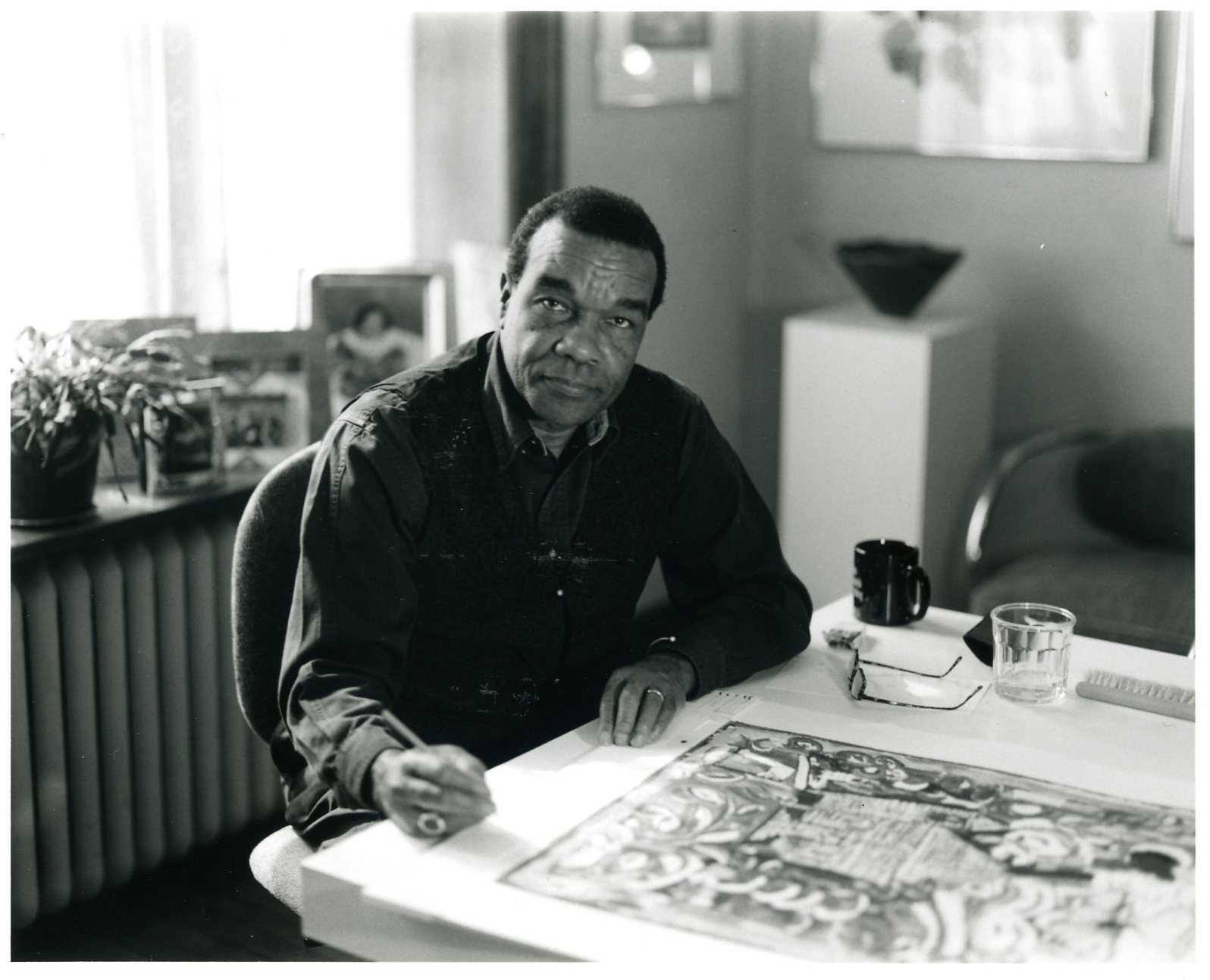27
Facsimile
Transcription
[Printed page of 3 Columns regarding Secretarial Workstations; there is a photo of one situated on the bottom left-hand side of the page]
1ST COLUMN
Secretarial workstations,
set in pairs, each serve a
partner's and an associate's
office. The English
Brown Oak File pedestals at
one end, which determine the
front panel height of 66 inches,
allow desk top clutter to be
hidden. In addition, the top of
the station slopes gently inward
to prevent piling of paper
on top.
Both the curved front panels
and the back-painted gridded-glass
core walls, partially faced
with fabric, and the textured
dry wall, animate the long corridors
along the core.
California artist Bob Nugent
worked with a plastic laminate
manufacturer to combine his
hand-made paper collages with
the laminating process to produce
an artwork melded into a
smooth and durable construction
material for the custom
curved workstation fronts. The
earth tone palette relates to the
colors of the Colorado landscape.
[2ND COLUMN]
This highly original solution
for the workstations
points to SOM's decision to
highlight the casual, contemporary
nature of the Denver
location, although the client is
the same law firm as that in
Washington.
Lighting in the workstation
area includes recessed fluorescent
fixtures and incandescent
down lights that wash the fabric
covered core wall. Natural
light enters through clerestories
about the wood storage
unites that separate the workstations
from the offices.
[3RD COLUMN]
preferring the concept of "approriateness,"
but they do agree that the firm has been
developing a more diverse design
vocabulary. "There was a
communality of principle in
the past," says Keating. "Now
the principles can vary."
A variety of factors have led
to this pluralism, amongh them
designing tenant spaces in
many different buildings and
for a variety of tenant types as
opposed to completing the idea
of the SOM building to which
the interiors project was
bound. The large scale of projects
has led to the development
of a variety of statements within
one project as well.
In addition, as the machine
has come to play an ever larger
role in the office worker's daily
life, a need has grown for
respite within the workplace.
Designers must provide both
flexible support for constantly
evolving technology and a
warm, "human" environment
that is the aesthetic and affective
antithesis of the machine,
says Woo, "What the workers
minds are on and what they
should be very different."
As part of its research for its
Neocon presentation about
SOM over the next 50 years, the
Houston interiors group consulted
specialists at NASA about
the design needs of the futre
space stations. Expecting the
requirements to be highly technical,
they were surprised to
learn that NASA wanted desgin
for space to provide illusionary
clues to basic earthly existence,
such as the concepts of up,
down and horizontal.
Such research is part of what
SOM terms its "commitment to
quality" that they attribute to a
collective sense of responsibili-
[END OF TEXT ON PAGE]
Notes and Questions
Nobody has written a note for this page yet
Please sign in to write a note for this page

