Pages That Mention Catacomb Tombs
1873 Copying Book: Superintendent's Letters, 2005.062.005
CB03_0118
118
(1)
John T. Bradlee Esq. Prest.
Dear Sir,
I send you herewith a portfolio containing Architects' Plans of New Receiving Tomb, also four "Rolled Plans."
viz - 1st Section of Tomb showing fronts of Catacombs as actually built 2d - Cross section of Tomb, through Catacombs, as actually built (except Tile Floor not yet laid.) 3d - Plan of Vicinity of Tomb showing possibilities of enlargement 4th Also Plan of Vicinity of Tomb not so extended.
(over)
CB03_0119
119
(2)
In Plan No. 1 the colored portion represents the Section of Catacombs built previous to with a partial [?] the Vestibule - enclosedportion being a design for extension Plan No. 2 [Election of same?] Plan Nos. 3 & 4 show open spaces in vicinity of Tomb, into which it may be extended almost indefinitely; and for the policy pursued, or Forest Hills Cemetery Corpn is a wise one - (their Rec. Tomb [rough sketch enclosed] contains 286 Catacombs against 30 in or is so far as built,) - there seems to be no doubt that more accommodations will at sometime be required here; and as the same Entrance and Vestibule will serve for a Tomb of any size, it seems
(over)
CB03_0120
120
(3)
now advisable to extend the present structure than to build another or others in other parts of the grounds, with further expense for suitable approaches and fronts.
Besides these plans, we have a set of "Detailed" or "Working Lots" of stonework &c, which would be required in the construction of the next Section of Catacombs (50), as represented in Plan No. 1 (nearly 20 Plans in all) also a statement of all materials and quantities of each, that would be required for same. (These were prepared in summer of 1872 by Mr. Harrison, draughtsman, since deceased).
(over)
CB03_0121
121
(4)
As Indian Ridge Path crosses the Tomb, over the next section of catacombs to be built, a ventilator cannot be put there; but would come appropriately over the next but one, which in my plan I have supposed to be left vacant for the present, with a side arch turned on either side for a future side extension.
Lot #424, represented in the engraved map of Mt. Auburn, just east of the Rec. Tomb, and north side of I. Ridge path, no longer exists; it having been originally deeded to D. Francis in 1834, and
(over)
CB03_0123
123
(6)
The marble doors (and brass handles for same,) for the Catacombs now in, are stowed at Engine House attic.
Notes will be found on file of the size of various coffin boxes which we have had on hand for interment; and of the opinion of Mr. Safford, our Undertaker; from which it will be seen that every thing points to the necessity of making the Catacombs higher and wider, in any increase of the Tomb.
My plan for the next set, you will notice, provides for this, and still leaves the cornice at same hight [sic], for uniform effect.
(over)
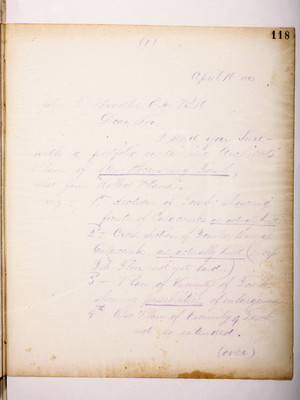
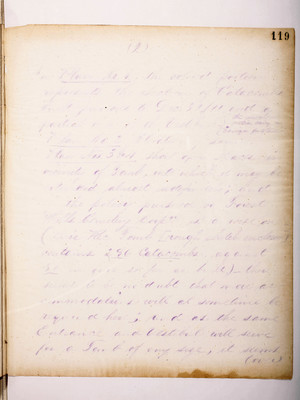
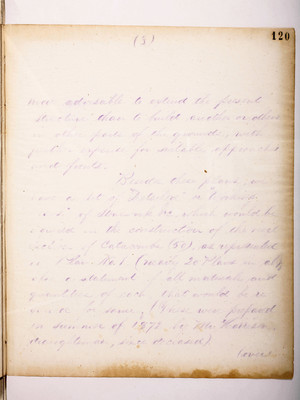
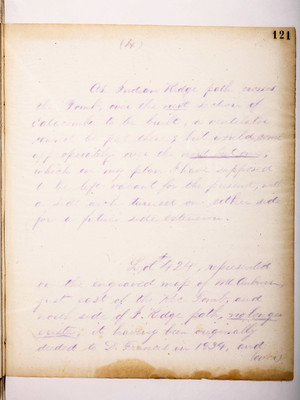
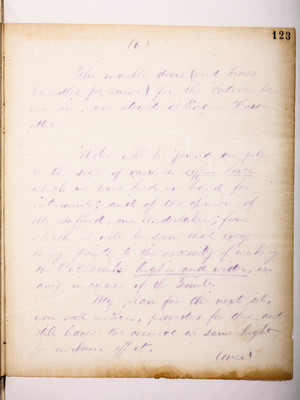

 Follow Us on Instagram
Follow Us on Instagram 