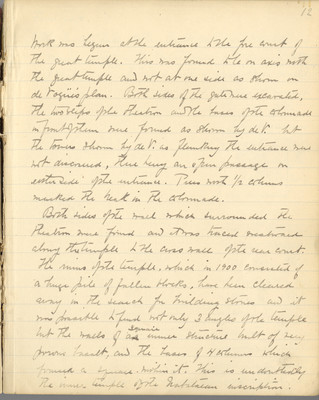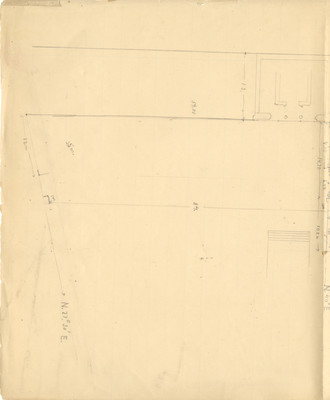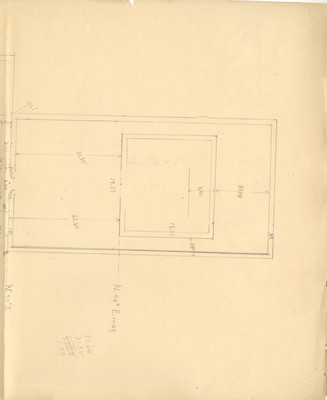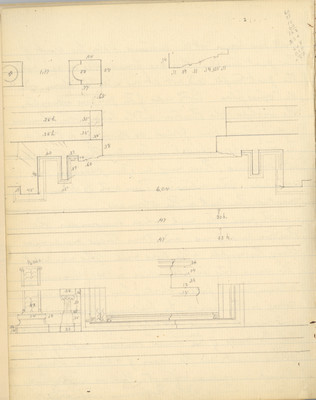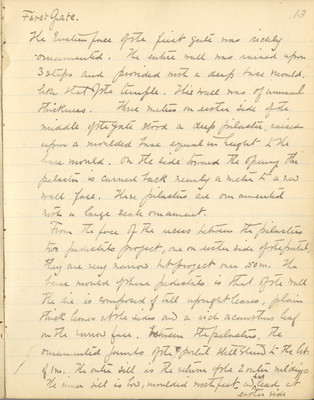Pages
BSY_FB_29-12-b
12
Work was begun at the entrance to the far east of the great temple. This was found to be in axis with the great temple and not at one side as shown on deVogüés plan. Both sides of the gate were excavated, the two steps of Theatron and the bases of the colonnade in front of them are found as shown by de V. but the towers shown by de V. as flanking the entrance were not discussed, there being an open passage on either side of the entrance. Piers with 1/2 colums marked the [peak] in the colonnade.
Both sides of the wall which surrounded the Theatron were found and it was traced westward along the temple to the [...] wall of the rear court. The ruins of the temple, which in 1900 consisted of a huge pile of fallen blocks, have been cleared away in the search for building stones and it was possible to find not only 3 angles of the temple but the walls of ^square^ inner structure built of very porous basalt, and the bases of 4 columns which formed a square within it. This is undoubedly the inner temple of the Nabataean inscription.
BSY_FB_29-12-insert-a
Last edit 4 months ago by Visual Resources, Department of Art and Archaeology, Princeton UniversityBSY_FB_29-13-b
13
First Gate. The eastern face of the first gate was richly ornamented. The entire wall was raised upon 3 steps and provided with a deep base mould like that of the temple. This wall was of unusual thickness. Three metres on eastern side of the middle of the gate stood a deep pilaster, raised upon a moulded base equal in height to the base mould. On the side toward the opening the pilaster is carried back nearly a metre to a near wall face. These pilasters are ornamented with a large scale ornamament.
From the face of the recess between the pilasters two pedastals project, one on either side of the portal they are very narrow but project near .50m. The base mould of these pedestals is that of the wall The die is comprised of tall upright leaves, plain thick leaves at the sides and a rich acanthus leaf on the main face. Between the pilasters, the ornamented Jambs of the portal still stand to the ht. of 1m. The outer sill is the return of the 2 meter mouldings the inner sill is low, moulded with feet, and ^has^ heads at either side.
