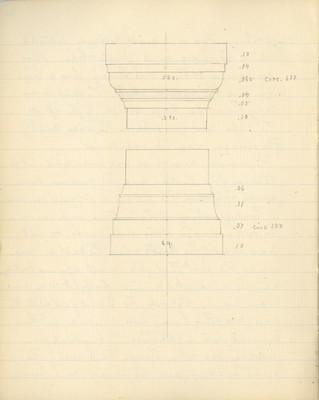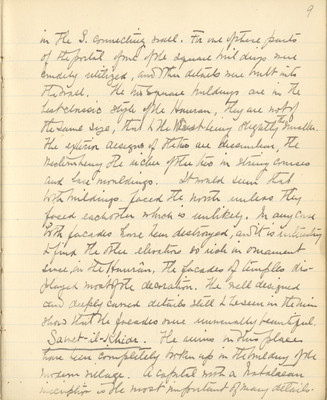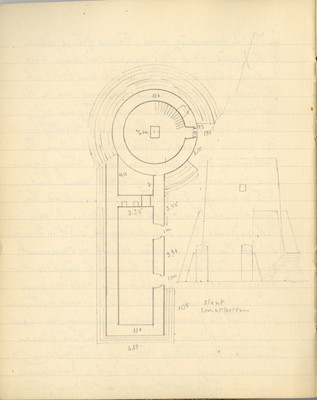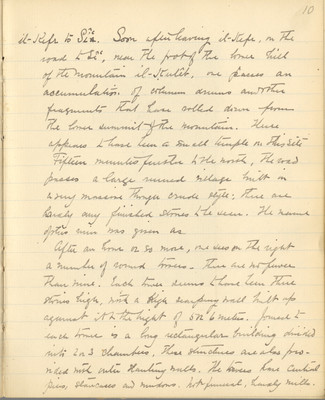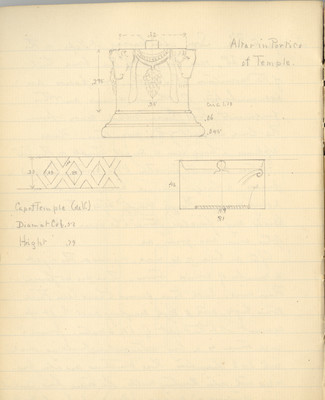Pages
BSY_FB_29-09-b
9
in the S. connecting wall. In one of these parts of the portal of one of the square buildings were crudely utilized, and the details were built into the wall. The two square buildings are in the best classic style of the Haurân, They are not of the same size, that to the West being slightly ^ the ^ smaller. The exterior designs of the two are disimiliar, the medium heavy the richer of the two in string courses and base mouldings. It would seem that both buildings faced the north unless they faced each other which is unlikely. In any case both facades have been destroyed, and it is interesting to find the other elevations so rich in ornament since, in the Haurânian, the facades of temples displayed most of the decoration. The wall designed and deeply carved details still to be seen in the ruin show that the facades are unusally beautiful.
Sairit-il-Khida The ruins in this place have been completely broken up in the building of the modern village. A capital with a Nabataean inscription is the most important of many details.
BSY_FB_29-10-a
Last edit 4 months ago by Visual Resources, Department of Art and Archaeology, Princeton UniversityBSY_FB_29-10-b
10
il-Kefr to SîʿSoon after leaving il-Kefr, on the road to Sîʿ,near the part of the lower hill of the mountain il-Kulêb, one passes an accumulation of column ruins and their fragments that have rolled down from the lower summit of the mountain. There appears to have been a small temple on this site.
Fifteen minutes further to the north, The road passes a large ruined village built in a very massive though crude style; there are hardly any finishede stones to be seen. The name of this ruin was given as [blank]
After an hour or so more, we sees on the right a number of round towers. There are no fewer than nine. Each tower seems to have been three stories high, with a high sempering wall built up against it at the height of 5 to 6 metres. Joined to each tower is a long rectanular building divided with 2 or 3 chambers, these structures are also provided with outer standing walls. The towers have central piers, staircases and windows. [Most unusual, hardly mills]
BSY_FB_29-11-a
Altar in Portico of Temple. Capital of Temple illustration, details
