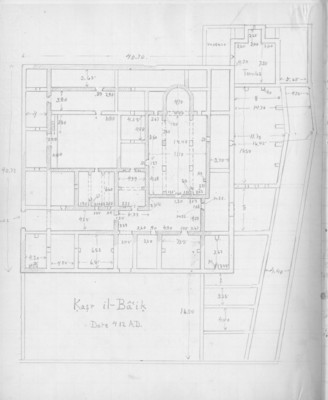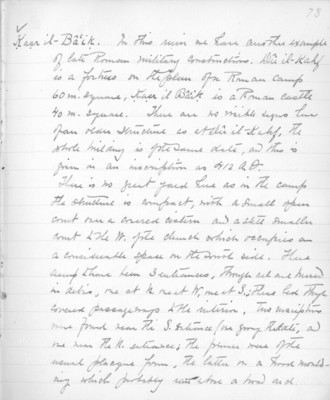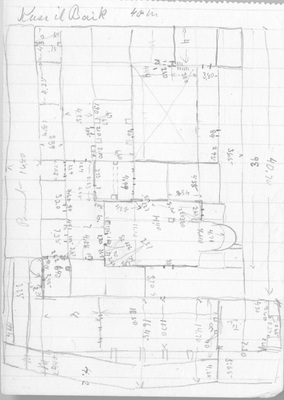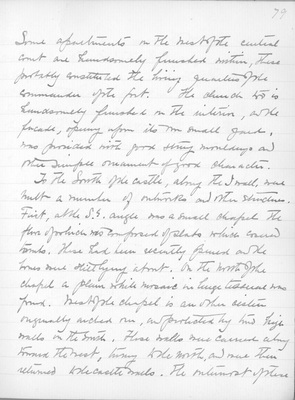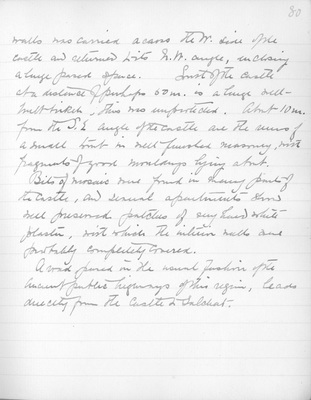Pages
BSY_FB_29-78-b
78
V Ḳaṣr il-Bâ'iḳ. In this ruin we have another example of late Roman military constructions. Dû il-Kahf is a fortress on the plan of a Roman camp 60m, square, Ḳaṣr il-Bâ'iḳ is a Roman castle 40m. square. There are no visible signs here of an older structure as at Dû il-Kahf, the whole building is of the same date, and this is given in an inscription as 412 A.D.
There is no great yard here as in the camp. The structure is compact, with a small open court over a covered cistern and a still smaller court to the W. of the church which occupies a a considerable space on the south side. There seems to have been 3 entrances, though all are buried in debris, one at N. one at W, one at S.; these led through covered passageways to the interior, two inscriptions were found near the S. entrance (one giving the date, and one near the N. entrance; the former were of the usual plaque form, the latter in a woodmoulding which probably ran above a broad arch.
BSY_FB_29-78insert
BSY_FB_29-79
79
Some of the apartments in the west of the central court are handsomely furnished within, these probably constituted the living quarters of the commander of the fort. The church too is handsomely furnished in the interior, and the facade, opening upon its own small yard, was provided with good strong mouldings, and other simple ornament of good character.
To the South of the castle, along the S wall, were built a number of outer works and other structures. First, at the S.E. angle was a small chapel the floor of which was composed of slabs which covered tombs. These had been recently opened and the bones were still lying about. On the north of the chapel a plain white mosaic in large tesserae was found. West of the chapel is another cistern originally arched over, and protected by two high walls in the South. These walls were carried along towards the west, turning to the north, and were then returned to the castle walls. The outer most of these
BSY_FB_29-80
80
walls was carried across the W. side of the castle and returned to its N.W. angle, enclosing a large paved space. South of the castle at a distance of perhaps 60m. is a large wellbuilt birkeh, this was unprotected. About 10m. from the S.E. angle of the castle are the ruins of a small tomb in well finished masonry, with fragments of good mouldings lying about.
Bits of mosaic were found in many parts of the castle, and several apartments show well preserved patches of very hard white plaster, with which the interior walls were probably completely covered.
A road paved in the usual fashion of the ancient public highways of this region, leads directly from the castle to Salchat.
