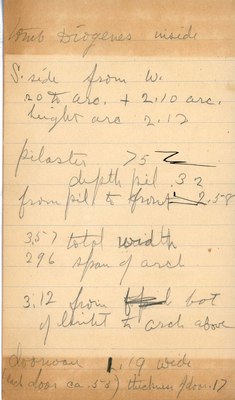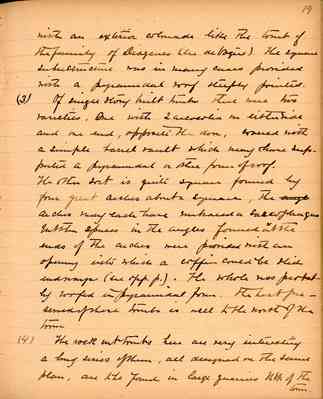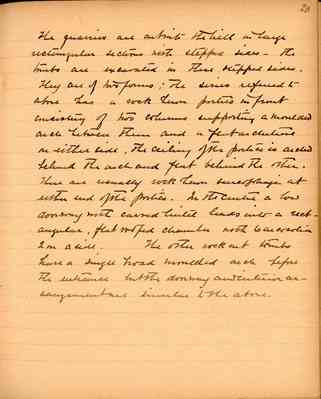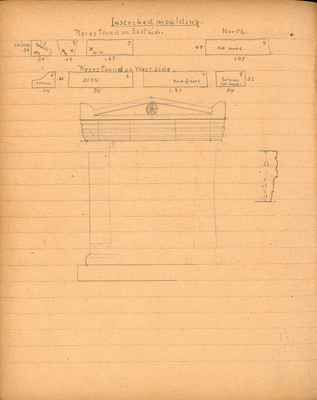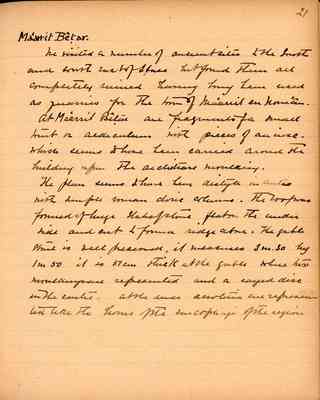Pages
BSY_FB_16-18ainsert2
tomb Diogenes inside
s. side from W. .20 to arc. + 2.10 arc. height arc 2.12
pilaster 7.5 depth pil .32 from pil to front 2.58
3.57 total width 296 span of arch 3.12 from bot of lintel to arch above
doorway 1.19 wide (each door ca .53) thickness of door .17
BSY_FB_16-19
19
with an exterior colonnade like the tomb of the family of Diogenes (see de Vogüé) The square substructure was in many cases provided with a pyramidal roof steeply pointed.
(3) Of the single story built tombs there were two varieties. One with 2 arcosolia on either side and one end, opposite the door, covered with a simple barrel vault which may have supported a pyramidal or other form of roof. The other sort is quite square formed by four great arches about a square. The arches may each have embraced a sarcophagus but the spaces in the angles formed at the ends of the arches were provided with an opening into which a coffin could be slid endways (see opp p.). The whole was probably roofed in pyramidal form. The best preserved of these tombs is well to the north of the town.
(4) The rock cut tombs here are very interesting a long series of them, all designed in the same plan, are to be found in large quantities N.W. of the town.
BSY_FB_16-20
20
The quarries are cut into the hill in large rectangular sections with stepped sides - The tombs are excavated in these stepped sides. They are of two forms; the series referred to above has a rock hewn portico in front consisting of two columns supporting a moulded arch between them and a flat architrave on either side. The ceiling of the portico is arched behind the arch and flat behind the other. There are usually rock hewn sarcophagi at either end of the portico. In the center a low doorway with carved lintel leads into a rectangular, flat roofed chamber with 6 arcosolia 2m a side. The other rock cut tombs have a single broad moulded arch before the entrance but the doorway and interior arrangement are similar to the above.
BSY_FB_16-20a
Inscribed moulding.
Pieces found on East Side.
North
Pieces found on West Side.
BSY_FB_16-21
21
We visited a number of ancient sites to the south and south east of Ḥâṣṣ but found them all completely ruined having long been used as quarries for the town of Maʿarrit en Noricʿên.
At Maʿarit Bêṭar are fragments of a small tomb or aediculae with pieces of an insc. which seems to have been carried around the building upon the architrave moulding. The plan seems to have been distyle in antis with simple roman doric columns. The roof was formed of huge slabs of stone flat on the under side and cut to form a ridge above. The gable stone is well preserved. It measures 3m. 30 by 1m 50, it is 57cm thick at the gable where two mouldings are represented and a rayed disc in the centre. At the ends arcosolia are represented like the homes of the sarcophagi of the region.
