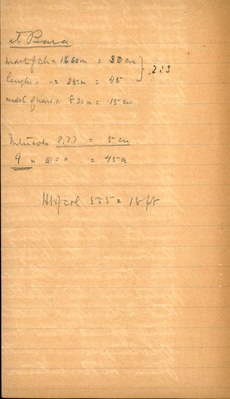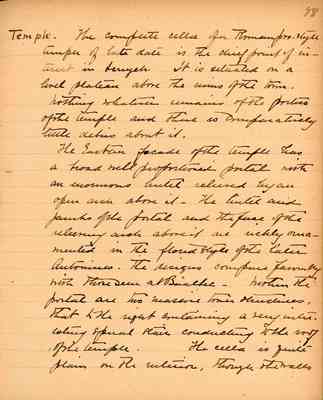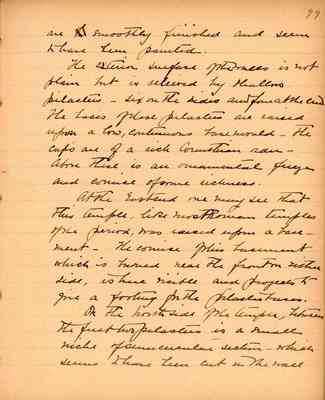Pages
BSY_FB_16-97ainsert1back
width of ch = 16[.]60m = 30cu} length " " = 25. m = 45 } 2:3 with of nave.c. 8.30m = 15cu
Inter cols 2.77 = 5cu ------------------ 9 " @ = " = 45cu ------ Ht of cols 555 = 15 ft
BSY_FB_16-98
98
Temple. The complete cella of a Roman pro-style temple of late date is the chief point of interest in Isriyeh. It is situated on a level plateau above the ruins of the town. Nothing whatever remains of the portico of the temple and there is comparatively little debris about it.
The eastern facade of the temple has a broad well proportioned portal with an enormous lintel relieved by an open arch above it. The lintel and jambs of the portal and the face of the relieving arch above it are richly ornamented in the florid style of the later Antonines. The designs compare favorably with those seen at Baʿalbek. Within the portal are two massive tower structures. That to the right containing a very interesting spiral stair conducting to the roof of the temple. The cella is quite plain on the interior, though the walls
BSY_FB_16-99
99
are smoothly finished and seem to have been painted.
The exterior surface of the walls is not plain but is relieved by shallow pilasters - six on the sides and four at the end. The bases of these pilasters are raised upon a low, continuous base mould - the caps are of a rich Corinthian order Above these is an ornamental frieze and cornice of some richness
At the east end one may see that this temple, like most Roman temples of the period, was raised upon a basement. The cornice of this basement which is buried near the front on either side, is visible and projects to give a footing for the pilaster bases.
On the north side of the temple, between the first two pilasters is a small niche of semicircular section - which seems to have been cut in the wall.



