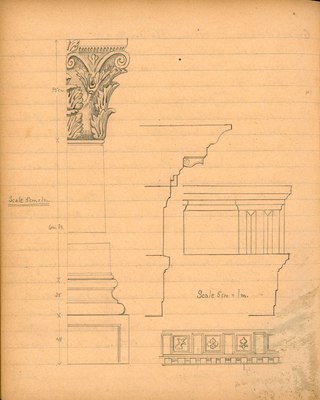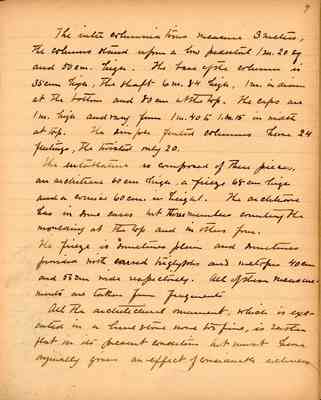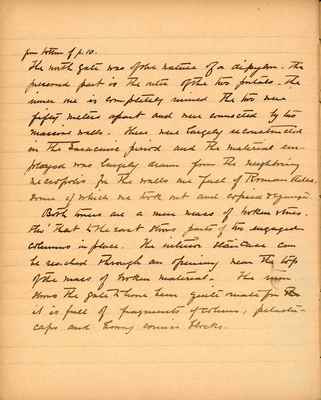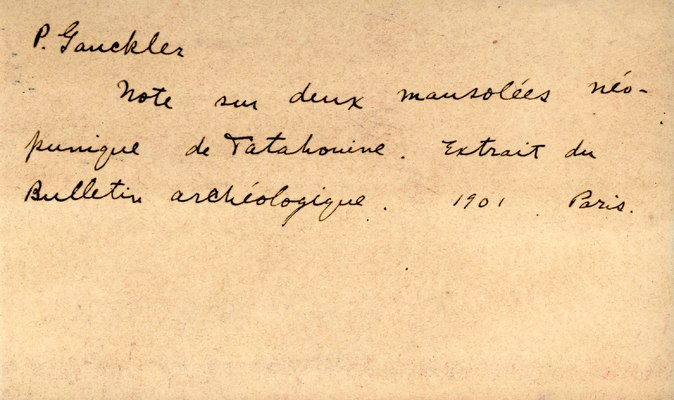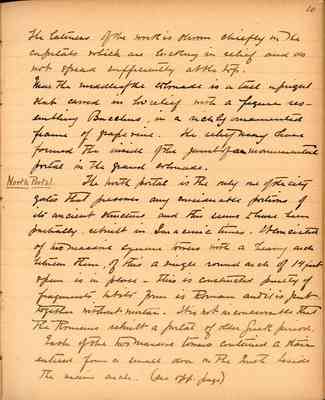Pages
BSY_FB_16-08a
Details from Great Colonnade, including rendering of a Corinthan capital and profile of the entablature.
Scale 5cm = 1 m.
BSY_FB_16-09
9
The inter columnations measure 3 metres, the columns stand upon a low pedestal of 1m 20 sq and 50cm high. The base of the column is 35cm high. The shaft 6m 84 high, 1m in diam at the bottom and 80cm at the top. The caps are 1m. high and range from 1m. 40 to 1.m. 15 in width at top. The simple fluted columns have 24 flutings, the twisted only 20.
The entablature is composed of three pieces, an architrave 60cm high, a frieze 68cm high, and a cornice 60cm in height. The architrave has in some cases but three members counting the moulding at the top and in other form.
The frieze is sometimes plain and sometimes provided with carved triglyphs and metopes 40cm and 53cm wide respectively. All of these measurements are taken from fragments.
All the architectural ornament, which is executed in a limestone none too fine, is rather flat in its present condition but must have originally given an effect of considerable richness
BSY_FB_16-09a
from bottom of p. 10
The north gate was of the nature of a dipylon. The preserved part is the outer of the two portals. The inner one is completely ruined. The two were fifty meters apart and were connected by two massive walls. These were largely reconstructed in the Saracenic period and the material employed was largely drawn from the neighboring necropolis for the walls are full of Roman stelae, some of which we took out and copied and squeezed.
Both towers are a mere mass of broken stones. tho' that to the east shows parts of two engaged columns in place. The interior staircase can be reached through an opening near the top of the mass of broken material. The ruin shows the gate to have been quite ornate for it is full of fragments of columns, pilasters, caps and heavy cornice blocks.
BSY_FB_16-0frontinsert1
P. Gauckler
Note sur deux mausolées néopunique de Tatahouine. Extrait du Bulletin archaeologique. 1901. Paris
BSY_FB_16-10
10
The lateness of the work is shown chiefly in the capitals which are lacking in relief and do not spread sufficiently at the top.
Near the middle of the colonnade is a tall upright slab carved in low relief with a figure resembling Bacchus, in a richly ornamented frame of grapevine. The relief may have formed the inside of the jamb of a monumental portal in the grand colonnade.
North Portal. The north portal is the only one of the city gates that preserves any considerable portion of its ancient structure and this seems to have been partially rebuilt in Saracenic times. It consisted of two massive square towers with a heavy arch between them, of this a single round arch of 14 feet span is in place. This is constructed partly of fragments but its form is Roman and it is put together without mortar. It is not inconceivable that the Romans rebuilt a portal of older Greek period.
Each of the two massive towers contained a stair entered from a small door on the South beside the main arch. (see opp. page)
