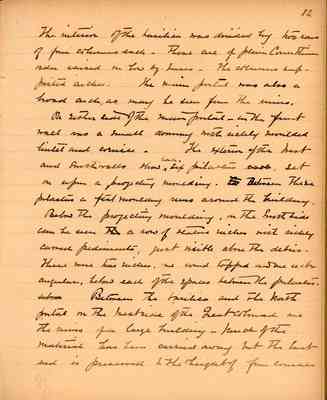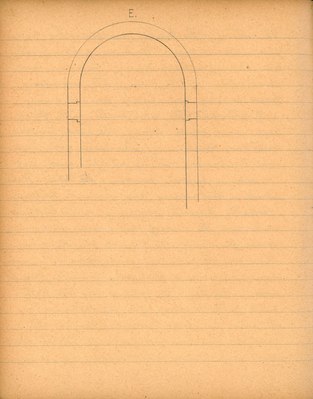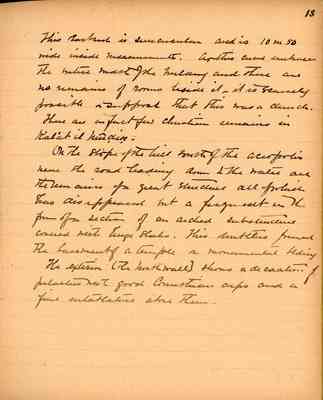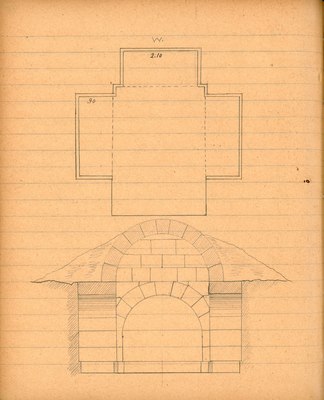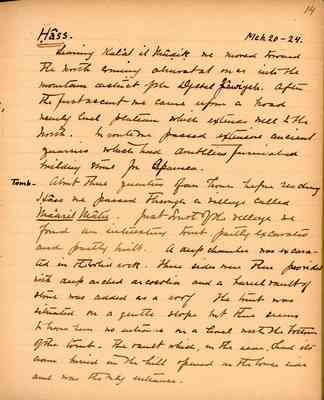Pages
BSY_FB_16-12
12
The interior of the basilica was divided by two rows of four columns each. These are of plain Corinthian order raised on low sq. bases. The columns supported arches. The main portal was also a broad arch, as may be seen from the ruins.
On either side of the main portal - in the front wall was a small doorway with richly moulded lintel and cornice. The exterior of the west and south walls show ^ each ^ six pilasters, set in upon a projecting moulding. Between these pilasters a flat moulding runs around the building.
Below the projecting moulding, in the south side can be seen a row of statue niches with richly carved pediments, just visible above the debris. There were two niches, one round topped and one rectangular, below each of the spaces between the pilasters.
Between the basilica and the north portal on the west side of the great colonnade are the ruins of a large building - much of the material has been carried away but the last and is preserved to the height of four courses.
BSY_FB_16-13
13
This east arch is semicircular and is 10m.50 wide inside measurement. And this curve embraces the entire width of the building and there are no remains of rooms beside it - it is scarcely possible to support that this was a church. There are in fact few christian remains in Ḳalʿat il Muḍîḳ.
On the slope of the hill south of the acropolis near the road leading down to the water are the remains of a great structure all of which has disappeared but a fragment in the form of a section of an arched substructure covered with huge slabs. This doubtless formed the basement of a temple or monumental building.
The exterior (the north wall) shows a decoration of pilasters with good Corinthian caps and a fine entablature above them.
BSY_FB_16-13a
Last edit 7 months ago by denise22334@gmail.comBSY_FB_16-14
14
Leaving Ḳalʿat il Muḍîḳ we moved toward the north coming almost at once into the mountain district of the Djebel Zâwiyeh. After the first ascent we came upon a broad nearly level plateau which extends well to the north. Enroute we passed extensive ancient quarries which had doubtless furnished building stone for Apamea
Tomb. About three quarters of an hour before reaching Ḥâṣṣ we passed through a village called Maʿarit Mâtir. Just south of the village we found an interesting tomb, partly excavated and partly built. A deep chamber was excavated in the solid rock. Three sides were then provided with deep arched arcosolia and a barrel vault of stone was added as a roof. The tomb was situated on a gentle slope but there seems to have been no entrance on a level with the bottom of the tomb. The vault which, in the rear, had its crown buried in the hill opened on the lower side and was the only entrance.
