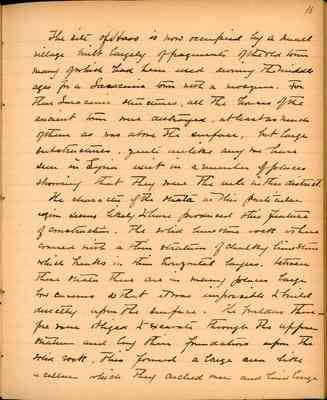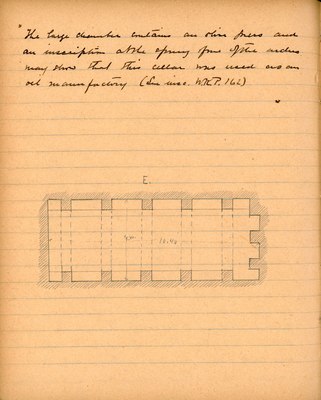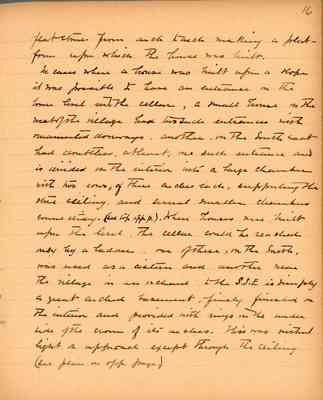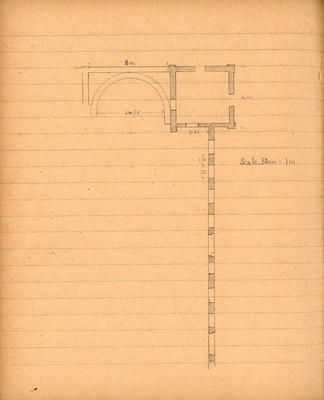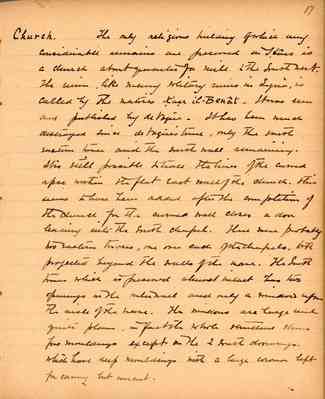Pages
BSY_FB_16-15
15
The site of Ḥâṣṣ is now occupied by a small village built largely of fragments of the old town many of which had been used during the middle ages for a Saracenic town with a mosque. For these Saracenic structures, all the houses of the ancient town were destroyed, at least as much of them as was above the surface. But large substructures, quite unlike any we have seen in Syria exist in a number of places showing that they were the rule in this district.
The character of the strata in this particular region seems likely to have produced this feature of construction. The solid limestone rock is here covered with a thin stratum of chalky limestone which breaks in through horizontal layers. Between these strata there are in many places large low caverns so that it was impossible to build directly upon the surface. The builders therefore were obliged to excavate through the upper stratum and lay their foundations upon the solid rock. This formed a large area like a cellar which they arched over and laid large
BSY_FB_16-15a
The large chamber contains an olive press and an inscription at the opening of one of the arches may show that this cellar was used as an oil manufactory (See insc. W.K.P. 162)
BSY_FB_16-16
16
flat stones from arch to arch making a platform upon which the house was built.
In cases where a house was built upon a slope it was possible to have an entrance on the lower level with the cellar, a small house on the west of the village had two such entrances with ornamented doorways, another, in the south east had doubtless, at least, one such entrance and is divided in the interior into a large chamber with two rows, of three arches each, supporting the stone ceiling, and several smaller chambers connecting (see top of p.p.). Where houses were built upon the level, the cellar could be reached only by a ladder, one of these, on the south, was used as a cistern and another near the village in an orchard to the S.S.E is simply a great arched basement, finely finished in the interior and provided with rings in the under side of the crown of its arches. This was without light or approach except through the ceiling (see plan on opposite page.)
BSY_FB_16-17
17
Church. The only religious building of which any considerable remains are preserved in Hâss is a church about quarter of a mile to the southwest. The ruin, like many solitary ruins in Syria, is called by the natives Kasr il-Benât. It was seen and published by de Vogüé. It has been much destroyed since de Vogüé's time, only the south eastern tower and the south wall remaining. It is still possible to trace the lines of the curved apse within the flat east wall of the church. This seems to have been added after the completion of the church for the curved wall closes a door leading into the south chapel. There were probably two eastern towers, one over each of the chapels, both projected beyond the walls of the nave. The south tower which is preserved almost intact has two openings in the outer wall and only a window upon the aisle of the nave. The windows are large and quite plain, in fact the whole structure shows two mouldings except on the 2 south doorways which have deep mouldings with a large corona left for carving but uncut.
