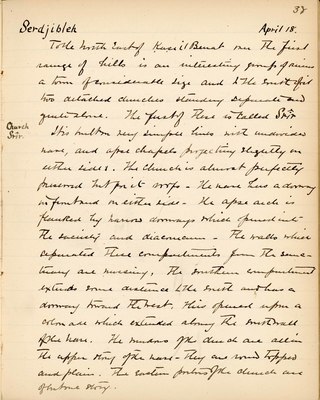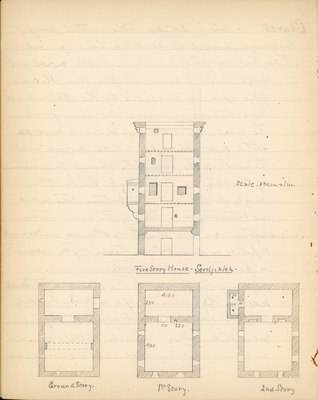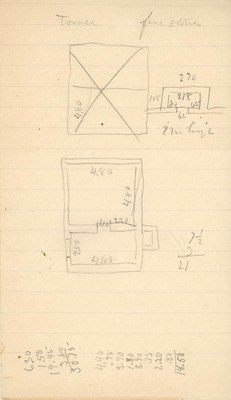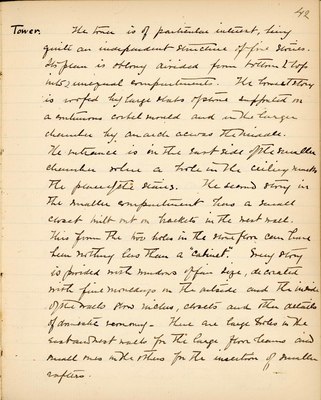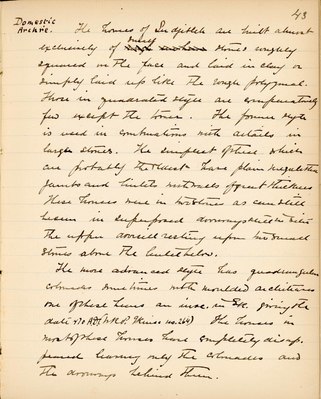Pages That Mention Serdjibleh
Butler Diary: Northern and Central Syria III, 1899
BSY_FB_15-38
To the north east of Ḳaṣr il-Benât over the first range of hills is an interesting group of ruins a town of considerable size and to the south of it two detached churches standing separate and quite alone. The first of these is called Srîr
Church Srîr. It is built on very simple lines with undivided nave, and apse chapels projecting slightly on either sides. The church is almost perfectly preserved but for its roofs - the nave has a doorway in front and on either side - The apse arch is flanked by narrow doorways which opened into the sacristy and diaconicon - the walls which separated these compartments from the sanctuary are missing, the southern compartment extends some distance to the south and has a doorway towards the west, this opened upon a colonnade which extended along the south wall of the nave. The windows of the church are all in the upper story of the nave - they are round topped and plain. The eastern portions of the church are of but one story.
BSY_FB_15-41a_insert1
Last edit 8 months ago by denise22334@gmail.comBSY_FB_15-41a_insert1back
Last edit 8 months ago by denise22334@gmail.comBSY_FB_15-42
42
Tower. The tower is of particular interest, being quite an independent structure of five stories. Its plan is oblong divided from bottom to top into 2 unequal compartments. The lowest story is roofed by large slabs of stone supported on a continuous corbel mould and in the larger chamber by an arch across the middle. The entrance is in the east side of the smaller chamber where a hole in the ceiling indicates the place of the stairs. The second story in the smaller compartment has a small closet built out on brackets in the west wall. This forms the two holes in the stone floor, can have been nothing less than a "cabinet." Every story is provided with windows of fair size, decorated with fine mouldings on the outside and the inside of the walls show niches, closets and other details of domestic [harmony] - There are large holes in the east and west walls for the large floor beams and small ones on the others for the insertion of smaller rafters.
BSY_FB_15-43
43
Domestic Archr'e. The houses of Serdjibleh are built almost exclusively of ^ small ^ stone; roughly squared on the face and laid in clay or simply laid up like the rough polygonal. Those in quadrated stype are comparatively few except the tower. The former style is used in combinations with details in large stones. The simplest of these which are probably the rarest have plain rectangular jambs and lintels with walls of great thickness.
These houses were in two stories as can still be seen in superposed doorways still in situ. The upper doorsill resting upon two small stones above the lintel below.
The more advanced style has quadrangular colonnades sometimes with moulded architraves one of thes bears an insc. in GK. giving the date 470 A.D. (W.K.P. insc. no. 264). The houses in most of these houses have completely disappeared leaving only the colonades and the doorways behind them.
