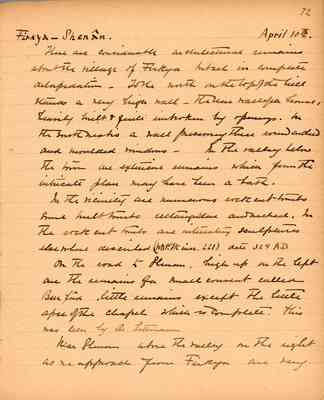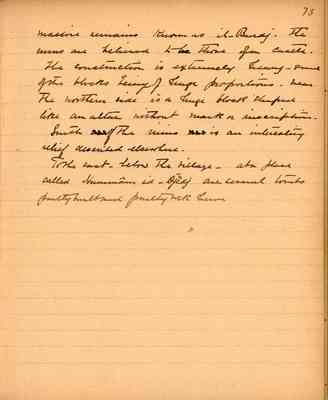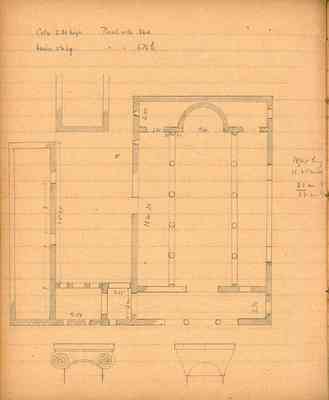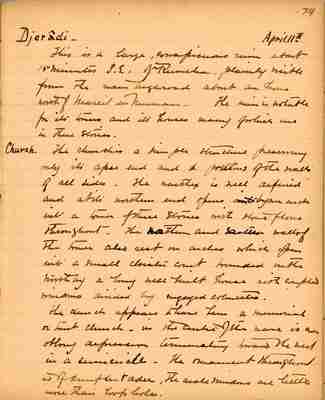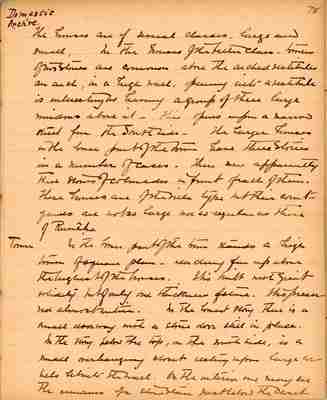Pages
BSY_FB_16-72
72
There are considerable architectural remains about the village of Fîrkyā but all in complete dilapidation. To the north on the top of the hill stands a very high wall - the rear wall of a house, heavily built & quite unbroken by openings. In the south west is a wall preserving three round arched and moulded windows. In the valley below the town are extensive remains, which from the intricate plan may have been a bath.
In the vicinity are numerous rock cut tombs some built tombs rectangular and niched. In the rock cut tombs are interesting sculptures elsewhere described (W.K.P. GK inc. 221) date 324 A.D.
On the road to Shenân, high up on the left are remains of a small convent called Bser fûd. Little remains except the little apse of the chapel which is complete. This was seen by Dr. Lettermann.
Near Shenân above the valley on the right as we approach from Fîrkyā are very
BSY_FB_16-73
73
massive remains known as il-Burdj. The ruins are believed to be those of a castle.
The construction is extremely heavy - some of the blocks being of huge proportions. Near the northern side is a huge block shaped like an altar without mark or inscription.
South of the ruins is an interesting relief described elsewhere.
To the east - below the village - at a place called Hammâm id-Djêdj are several tombs partly built and partly rock hewn.
BSY_FB_16-74
74
This is a large conspicuous ruin about 15 minutes S.E. of Ruwêḥā, plainly visible from the main highroad about an hour north of Maàrrit en Noricên. The ruin is notable for its towers and its houses many of which are in three stories.
Church. The church is a simple structure preserving only its apse end and portions of the walls of all sides. The narthex is well defined and at its northern end opens by an arch into a tower of three stories with stone floors throughout. The northern and southern wall of the tower also rest on arches which open into a small cloister court bounded on the north by a long well built house with coupled windows divided by engaged colonnettes.
The church appears to have been a memorial or tomb church. In the center of the nave is an oblong depression terminating toward the west in a semicircle. The ornament throughout is of simplest order. The aisle windows are little more than loop holes.
BSY_FB_16-75
75
Domestic Arch're. The houses are of several classes, large and small. In the houses of the better class, towers of two stories are common. Above the arched vestibules an arch, in a high wall, opening into a vestibule is interesting as having a group of three large windows above it. This opens upon a narrow street from the south side. The larger houses in the lower part of the town have three stories in a number of cases. There were apparently three stories of colonnades in front of each of them. These houses are of the villa type but their courtyards are not so large nor so regular as those of Ruwêḥā.
Tower. In the lower part of the town stands a high tower of square plan - reaching far up above the highest of the houses. This built with great solidity but of only one thickness of stone. This preserved almost entire. In the lowest story there is a small doorway with a stone door still in place.
In the story below the top, on the south side, is a small overhanging closet resting upon large corbels cut into the wall. On the interior one may see the remains of a stone stair just below the closet.
