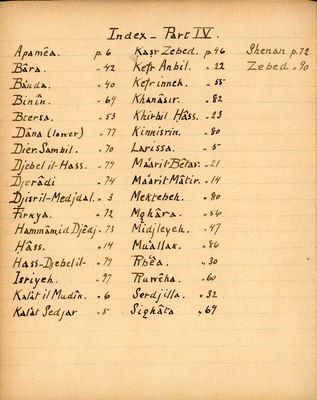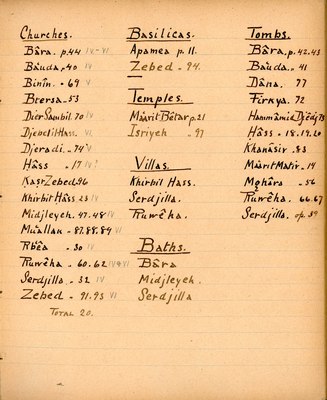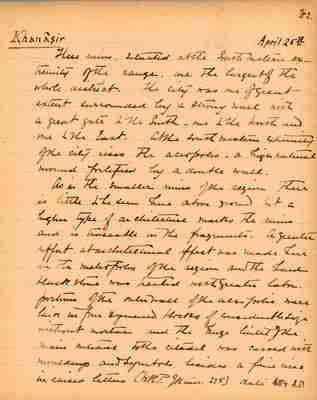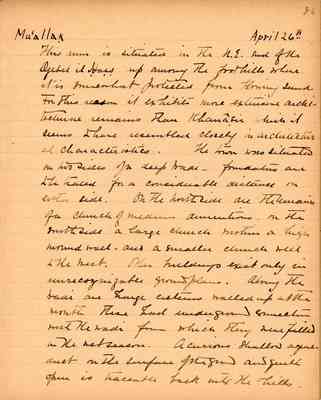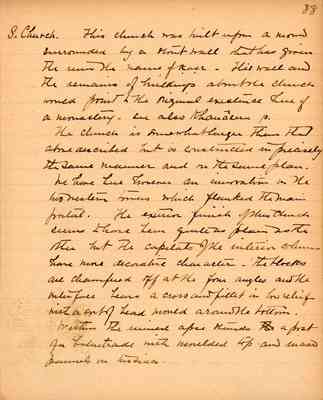Pages That Mention Khanâṣir
Butler Diary: Northern and Central Syria IV, 1900
BSY_FB_16-01_indexa
Index - Part IV.
Apamêa p.6 Bâra p. 42 Baʿuda p. 40 Bīnîn p. 69 Btersa p. 53 Dâna (lower) p. 77 Dier Sambil p. 70 Djebel Ḥass p. 79 Djerâdi p. 74 Djisril-Medjdal p. 3 Frîkyā p. 72 Hammâmid Djêdj p. 73 Ḥâṣṣ p. 14 Hass-Djebelil p. 79 Isriyeh p. 97 Kal'at il Mudîk p. 6 Kal'at Sedjar p. 5 Ḳaṣr Zebed p. 96 Kefr Anbil p. 22 Kefrinneh p. 55 Khanâsir p. 82 Khirbil Ḥâss p. 23 Kinnisrin p. 80 Larissa p. 5 Maʿarit Bêṭar p. 21 Maʿarit Mâtir p. 14 Mektebeh p. 80 Mohâra p. 56 Midjleyeh p. 47 Muʿallak p. 86 Rbʿêa p. 30 Ruwêḥā p. 60 Serdjilla p. 32 Siqhâra p. 69 Shenan p. 72 Ḳaṣr Zebed p. 90
BSY_FB_16-01_indexb
Churches Bâra p.44 IV-VI Baʿuda p.40 IV Bīnîn p.69 V Brersa p.53 Dier Sambil p.70 IV Djebel il-Ḥâṣṣ VI Djeradi p.74 V Ḥâṣṣ p.17 IV? Ḳaṣr Zebed p.96 Khirbil Ḥâss p.23 IV Midjleyeh p.47-48 IV Muʿallak p. 87-88-89 VI Rbʿêa p.80 IV Ruwêḥā p.60-62 IV&VI Serdjilla p.32 IV Zebed p. 91-93 VI Total 20
Basilicas Apamea p.11 Zebed p.94
Temples Maàrrit Bêtar p.21 Isriyeh p.97
Villas Khirbil Hass Serdjilla Ruwêḥā
Baths Bâra Midjleyeh Serdjilla
Tombs Bâra p.42-43 Baʿuda p.41 Dâna p.77 Frîkyāp.72 Hammâmid Djêdj p.73 Ḥâṣṣ p.18-19-20 Khanâṣir p.83 Maʿarit Mâtir p.14 Mohâra p.56 Ruwêḥā p.66-67 Serdjilla p.39
BSY_FB_16-82
82
These ruins, situated at the southwestern extremity of the range, are the largest of the whole district. The city was one of great extent surrounded by a strong wall with a great gate to the South - one to the North and one to the East. At the southwestern extremity of the city rises the acropolis - a high natural mound fortified by a double wall.
As in the smaller ruins of the region there is little to be seen here above ground but a higher type of architecture marks the ruins and is traceable in the fragments. A greater effort at architectural effect was made here in the metropolis of the region and the hard black stone was heated with greater labor. Portions of the outer wall of the acropolis were laid in fine squared blocks of considerable size without mortar and the huge lintel of the main entrance to the citadel was carved with mouldings and symbols besides a fine insc in raised letters (W.R.P. GK insc 298) date 384 A.D.?
BSY_FB_16-86
86
This ruin is situated in the N. E. end of the Djebel il Ḥâss up among the foothills where it is somewhat protected from flowing sand. For this reason it exhibits more extensive architectural remains than Khanâṣir which it seems to have resembled closely in architectural characteristics. The town was situated on two sides of a deep wadi - foundations are to be traced for a considerble distance on either side. On the north side are the remains of a church of medium dimensions, on the south side a large church within a high mound wall - and a smaller church well to the west. Other buildings exist only in unrecognizable ground plans. Along the wadi are huge cisterns walled up at the mouth. These had underground connection with the wadi from which they were filled in the wet season. A curious shallow aquaduct on the surface of the ground and quite open is traceable back into the hills.
BSY_FB_16-88
88
S. Church This church was built upon a mound surrounded by a stout wall that has given the ruin the name of Ḳaṣr. This wall and the remains of buildings about the church would point to the original existence here of a monastery. See also Khanâṣir p.
The church is somewhat larger than that above described but is constructed in precisely the same manner and in the same plan.
We have here however an innovation in the two western towers which flanked the main portal. The exterior finish of this church seems to have been quite as plain as the other but the capitals of the western columns have more decorative character. The blocks are chamfered off at the four angles and the interface bears a cross and fillet in low relief with a sort of head mould around the bottom.
Within the ruined apse stands a post of a balustrade with moulded top and incised panels on two sides.
