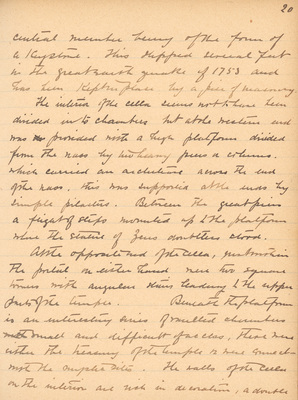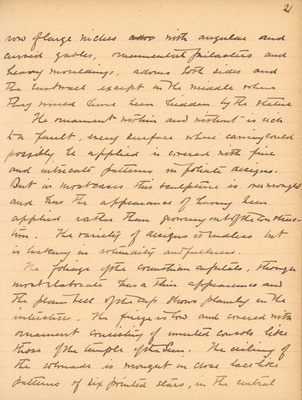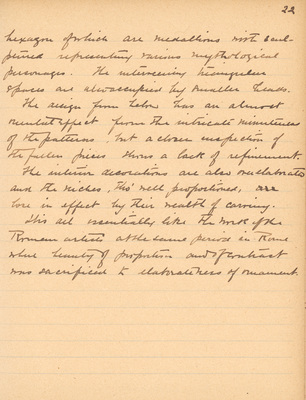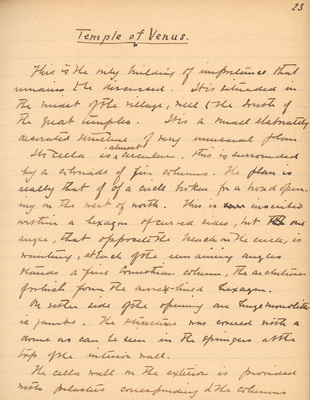Pages
BSY_FB_03-20
20 central member being of the form of a keystone. This slipped several feet in the great earthquake of 1755 and has been kept in place by a pier of masonry.
The interior of the cella seems not to have been divided into chambers but at the western end was provided with a high platform divided from the naos by two heavy piers or columns. which carried an architrave across the end of the naos. This was supported at the ends by simple pilasters. Between the great piers a flight of steps mounted up to the platform where the statue of Zeus doubtless stood.
At the opposite end of the cella, just within the portal on either end were two square towers with angular stairs leading to the upper parts of the temple. Beneath the platform is an interesting series of vaulted chambers small and difficult of access. These were either the treasury of the temple or were connectwith the mystic rites. The walls of the cella on the interior are rich in decoration, a double
BSY_FB_03-21
21
row of large niches with angular and curved gables, ornamental pilasters and heavy mouldings, adorns both sides and the east wall except in the middle where they would have been hidden by the statue.
The ornament within and without is rich to a fault, every surface where carving could possibly be applied is covered with fine and intricate patterns in foliate designs. But in most cases this sculpture is overwrought and has the appearance of having been applied rather than growing out of the construction. The variety of designs is endless but is lacking in rotundity and fullness.
The foliage of the Corinthian capitals, though most elaborate has a thin appearance and the plain bell of the cap shows plainly in the interstices. The frieze is low and covered with ornament consisting of inverted consols like those of the temple of the Sun. The ceiling of the colonade is wrought in close lace like patterns of six-pointed stars, in the central
BSY_FB_03-22
22
hexagon of which are medallions with sculptures representing various mythological personales. The interweaving triangular spaces are also occupied by smaller heads.
The design from below has an almost oriental effect from the intricate minuteness of the patterns, but a closer inspection of the fallen pieces shows a lack of refinement.
The interior decorations are also over-elaborate and the niches, tho' well proportioned, lose in effect by their wealth of carving.
It is all essentially like the work of the Roman artists at the same period in Rome where beauty of proportion and of contrast was sacrificed to elaborateness of ornament.
BSY_FB_03-23
23
Temple of Venus [underlined]
This is the only bruilding of importance that remains to be discussed. It is situated in the midst of the village, well to the south of the great temples. It is a small elaborately decorated structure of very unusual plan.
The cella is ^almost circular. This is surrounded by a colonade of five columns. The plan is really that of of a circle broken for a broad opening in the west of north. This is inscribed within a hexagon of curved sides, but one angle, that opposite the breach in the circle, is ?wanting; at each of the remaining angles stands a fine Corinthian column, the architraves of which form the curve-lined hexagon. On either side of the opening are huge monolithic jambs. The structure was covered with a dome as can be seen in the ?springers at the top of the interior wall. The cella wall on the exterior is provided with pilasters corresponding to the columns.
BSY_FB_03-24
24
between which are large statue niches high up above the base. On the interior there are two rows of these niches with alternating curved and angular pediments. Above the exterior niches is a sort of frieze of garland held up at either ends by doves? and draped figures.
The architrave and cornice are exceedingly rich and of more elegant design than the architectural sculpture of the greater temples. The niches are of elegant design each bearing in its konché a symbol of the goddess Venus. The statue bases which are still in situ show that these niches must have been something more than an architectural adornment. The form and orientation of this building are so unusual that one hesitates to call it a temple. It was more probably only an exedra of unusual magnificence to enshrine a statue of Venus.
It is to be doubted if sacrifices were performed here or if this was the real seat of a Venus cult. ? such a cult is known to have existed in Ba'albek.





