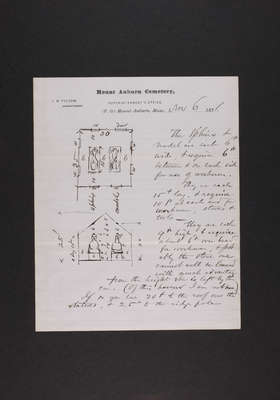Pages
1871-11-06 Sphinx: Colonel Folsom diagram of Sphinx and model in shed
[letterhead: Mount Auburn Cemetery, C.W. FOLSOM, SUPERINTENDENT SUPERINTENDENT'S OFFICE (P.O.) Mount Auburn, Mass., .
[image: along left of page, 2 sketches of sphinx and model in shed - top elevation, front elevation]
The Sphinx & model are each 6ft wide, & require 6ft between & on each side for use of workmen.
They are each 15 + long. & require 10 ft at each end for workmen, stoves & tools -
They are each 9 ft high, & require about 6 f over head for workmen, & probably the stone one cannot well be lowered with much advantage from the height - she is left by the car. (of this however I am not sure.) If so you have 20 f to the roof over the statues, & 25 f to the ridge pole


 Follow Us on Instagram
Follow Us on Instagram 