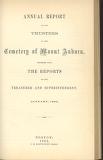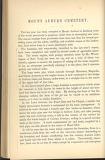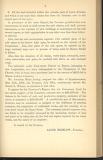Pages
Untitled Page 1
ANNUAL REPORT
OF THE
TRUSTEES
OF THE
Cemetery of Mount Auburn,
TOGETHER WITH
THE REPORTS
OF THE
TREASURER AND SUPERINTENDENT.
JANUARY, 1862.
BOSTON: 1862.
J. H, EASTBURN’S PRESS.
Untitled Page 2
MOUNY AUBURN CEMETERY
Tire last year has been occupied at Mount Auburn in finishing some of the works previously in progress, rather than in attempting new ones. The annual receipts from purchasers have been less than for several preceding years, yet the safety, stability, and available means of the Institution, have never been in a more satisfactory state.
The fountains and waterworks, described in the last year’s report, have been completed and tested by several weeks of successful operation. The steam engine, with pumps attached, made by Mr. Worthington of New York, has been set up, and on a trial of about two months, appears to answer the purpose of raising all the water required. It has an advantage peculiarly adapting it to the place, that it operates quietly and without noise.
The large water pipe which extends through Mountain, Magnolia, and Citron Avenues, to the engine house, is now continued to the bridge Auburn Lake, and thence, under water, in a straight line to the centre of the upper half of that lake.
In the above-named place a large fountain is constructed, which, when the reservoir is full, throws its water to the height of about one hundred feet above the level of the lake. By altering the form of the discharging orifices, the form of the jet can be varied to an indefinite
In the Lawn between the Front Gate and the Chapel, a smaller but highly picturesque fountain is maintained by the same arrangement. It receives its water through a branch pipe four inches in diameter, which leaves the main pipe near the bridge at Auburn Lake, and after passing under the new receiving tomb, is laid in the bottom of the culvert for under nearly the whole length of Culvert Avenue ; ending in a paved circular basin in the Lawn. A small experimental jet and basin, supplied by a lead pipe, are also placed in the centre of Hazel Dell.
It will be seen that the water which supports the fountains, flows in a continuous circle from the well to the reservoir, thence descending to the fountains, and thence overflowing into the culvert, Auburn Lake, and finally into the well from which it is taken. Theoretically, therefore, there can be no loss of water, except by evaporation and absorption
Untitled Page 3
3
into the ground. These influences, however, in dry seasons, like that of last summer, produce a noticeable diminution in the quantity of water left for use ; a deficiency which would be fully and conveniently supplied by the springs ia the bottom of the well, were it not for the fact that when the water is pumped too low, these springs, which are below the bed of Charles River, press in with such violence as to render the water turbid with sand, and in this way materially to injure the polished surfaces of the metallic pumps.
The reservoir on the hill can be easily filled by working the engine for a few hours every morning. With this supply it is found that the smaller fountain in the Lawn can be made to play with clear water during the whole day, and the larger fountain also for about an hour in the forenoon, and as long in the afternoon. If certain hours are fixed for the latter purpose, spectators will be able to time their visits accordingly, and experience shows that temporary spectacles are often better appreciated by visitors, than those which are perpetual.
If more fountains are hereafter constructed with the present supply of water, they will have to alternate in operation with those already existing. And if more water is wanted, it can only be obtained in this place, by sinking more or deeper wells, an undertaking which would be difficult and expensive on account of the existence of quicksand at a certain depth in this part of the grounds.
The culvert ae in the last Annual Report, has this year been finished and covered in, completing an important amount of drainage, and affording a nearly level bed for the smaller or branch water pipe.
The ground which constitutes the Lawn west of the gate, being too low for Cemetery purposes, has been divided into two parts. The lower part contains the basin and surrounding area of the fountain; while the upper part has been raised about four feet and laid out into lots, some of which have already been sold at an advanced price.
For the protection of visitors who may be detained at the Gate in inclement weather, a stone roof, as described in the last year’s report, has been thrown over the two recesses in rear of the entrance. They are finished with cornices and Egyptian columns, conforming to the style of the rest of the Gate.
The catacomb or receiving tomb, announced in the last year’s report as being under contract, is not yet completed, owing to some unsettled questions with the contractors. Most of the stone work, however, is said to be in a state of forwardness.
Untitled Page 4
4
The large sectional plans of the Cemetery, contracted for with Messrs. Shedd & Edson, are mostly completed and in the hands of the Secretary. They represent, in a satisfactory manner, on a scale of twenty feet to the inch, the lots, avenues and paths, and also indicate the exact locality of the drains, pipes, and other subterranean constructions. ‘ Tn certain cases great difficulty was experienced in determining the “boundaries of lots, where the Proprietors had neglected to place permanent landmarks, or had trusted to hedges or wooden stakes. It is earnestly requested that such Proprietors will provide themselves with durable stone landmarks, which can always be ordered from the Superintendent at a trifling cost.
It being considered necessary to the good appearance of the Cemetery, that the larger buildings and ornamental works should be surrounded with open areas, sufficient to enable them to be advantageously seen, the Trustees, at their meeting, September 2, 1861, adopted the Report of a Committee, providing “that the following described spaces within the Cemetery be forever kept open, and that no interments be ever made, nor buildings nor monuments of any description ‘be erected thereon.
1. The space near the front gate or entrance, bounded as follows:— beginning at a point in the front fence, thirty feet west of the western stone obelisk, thence running at right angles with said fence, in a southerly direction, to the southerly side of Pine Avenue, being about fiftyfive feet ; thence easterly in a line parallel to said fence, until it intersects a line drawn from a point in said fence thirty feet east of the eastern stone obelisk, and at right angles therewith ; thence northerly by the said line so drawn at right angles with said fence, to the said point in said fence thirty feet east of the eastern stone obelisk ; and thence in a straight line to the place of beginning.
2. A space or passageway twenty feet wide on the east, north, and west sides of the Chapel; the said twenty feet to be measured from the outer face of the stone buttresses..
3. All that space in front of the Chapel, bounded by Chapel, Pine, and Cypress Avenues, and Peony Path, as now laid out.
4. The whole space adjacent to and surrounding the ‘lower, now enclosed by the circular or oval part of Mountain Avenue.
5. All the space imcluded within the stone curb of Auburn Lake, together with the avenues or paths surrounding and next adjacent to the said curb ; also all land between said avenues or paths and said curb, not exceeding thirty feet in width.
Untitled Page 5
5
6. All the land included within the circular part of Lawn Avenue, and which is not more than ninety feet from the fountain now in the central part of the Lawn.
In pursuance of the same Report, the Trustees provided that such conveyances be made as shall secure the said objects, and shall prevent interments, or the erection of new buildings or monuments on the said several spaces, or their appropriation to any other uses than those hitherto allowed.
Also, that the said conveyances, together with suitable plans of the said spaces to be forever kept open, be entered on the records of the Corporation. Also, that plans of the said spaces be entered on the large sectional maps now in process of being made by Messrs. Shedd & Edson.
Also, that the situation of all drains, water-pipes, cess-pools, reservoirs, water-locks, and gates, be carefully laid down on said sectional maps.
The half-tomb under Park-street Church in Boston, belonging to this Corporation, has been relinquished to the Proprietors of that Church, who, in turn, have purchased land to the amount of $612.50 in Mount Auburn Cemetery.
Mr. Jonathan Mann having resigned the office of Superintendent, May 15th, 1861, the Trustees, July 20th, unanimously elected Mr. Daniel L. Winsor, as successor in that office.
It appears by the Treasurer’s Report, that the Permanent Fund for the future support of the Cemetery, amounts now to $24,279.10. ‘The balance in his hands of cash and productive property, exclusive of the above, is estimated at $23,000.00. A considerable part of this amount, however, may be considered as pledged to the fulfilment of pending contracts, the completion of unfinished works, and the erecting of an iron fence round the Stone Farm. ‘The necessary annual expenses also, are likely to be hereafter increased by the increasing amount of land and paths to be taken care of, the fuel and repairs required by the water works, and the salary of an engineer.
In behalf of the Trustees, JACOB BIGELOW, President.






 Follow Us on Instagram
Follow Us on Instagram 