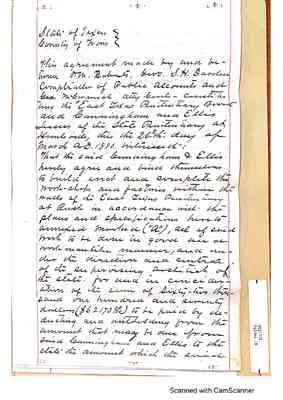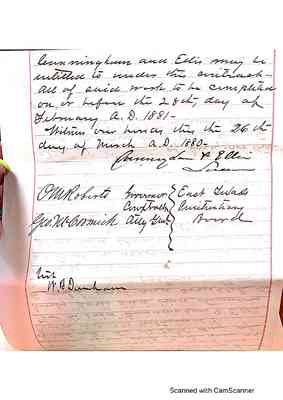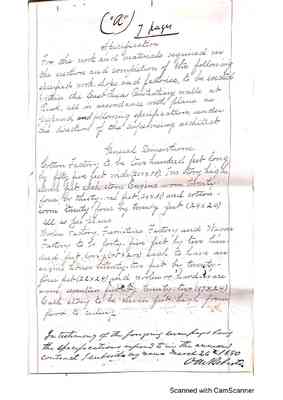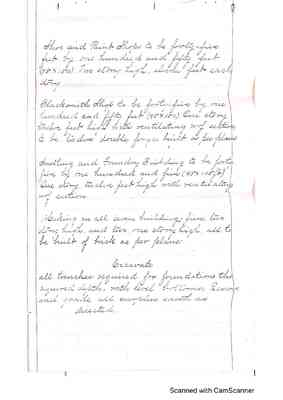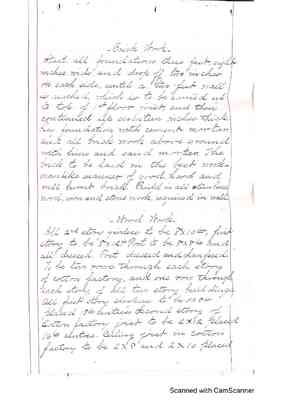Pages
page_0001
State of Texas County of Travis This agreement made by and between O.M. Roberts, Gov. S.H. Darden Comptroller of Public Accounts and Geo. McCormick Atty Genl - [consider] [ing the] the "East Texas Penitentiary Board" and Cunningham and Ellis Lessees of the State Penitentiary at Huntsville, this the 26th day of March A.D. 1880 witnesseth: That the said Cunningham & Ellis hereby agree and bind themselves to build each and complete the workshops and factories within the walls of the East Texas Penitentiary at Rush in accordance with the plans and specifications hereto [unclear] marked ("A"), all of said work to the arm in [unclear] are of [unclear] manner, and under the direction and contract of the supervising architect of the state: for and in [unclear]- ation of the sum of Sixty-two thousand one hundred and seventy dollars ($62170.00) to be paid by deducting and witholding from the amount that may be due from said Cunningham and Ellis to the state the amount which the said
page_0002
Cunningham and Ellis may be entitled to under this contract - all of said work to be completed on or before the 28th, day of February A.D. 1881Witness our hands this the 26th day of March A.D. 1881Cunningham & Ellis Lessees
| O.M. Roberts | Governor | East Texas Penitentiary Board |
|---|---|---|
| - | Comptroller | " |
| Geo. McCormick | Atty Genl | " |
Wit N.B. Durham
page_0003
("A") 7 pages Specification For the work and materials required in the section and completion of the following specified work shops and factorie, to be ended within the East Texas Penitentiary walls at Ruck, all in accordance with plans as prepared, and following specification, under the direction of the supervising architect.
General Dimensions Cotton Factory to be two hundred feet long by fifty-five feet wide (200x55). Two story high, eleven feet each story. Engine room twentyfour by thirty-one feet (24x31) and cottonroom twenty four by twenty feet (24x20) All as per plans Wooden Factory, Furniture Factory, and Wagon Factory to be forty-five feet by two hundred feet long (45x200) each to have an engine house twenty-two feet by twentyfour feet (22x24) and wooden or hard-ware room, seventeen feet by twenty-two (17x24) Each story to be eleven feet high from floor to ceiling.
In testimony of the foregoing seven [unclear] being the specifications referred to in the [unclear] contract submits my [unclear] March 26th 1880 O.M.Roberts
page_0004
Shoe and Paint Shops to be forty-five feet by one hundred and fifty feet (45x150) Two story high, eleven feet each story.
Blacksmith Shop to be forty-five by one hundred and fifty feet (45x150). One story twelve feet high with ventilating roof section, to be twelve double forges built as per plans.
Smithing and Foundry Building to be fortyfive by one hundred and five (45x105 ft.) One story twelve feet high with ventilating roof section.
Making in all seven building; five, two story high, and two, one story high, all to be built of brick as per plans.
Excavate all trenches required for foundations the required depth with level bottoms. Remove and grade all surplus earth as directed.
page_0005
Brick Work Start all foundations three feet, eight inches wide, and drop off two inches on each side, until a two feet wall is reached, which is to be carried up to top of 1st floor joist, and then continued up seventeen inches thick. Lay foundation with cement mortar and all brick work above ground with lime and sand mortar. The brick to be laid in the best workman like manner of good, hard and well burnt brick. Build in all timeless wood, iron and stone work, required in wall.
Wood Work All 2nd story girders to be 8x10in, first story to be 8x12ft. Post to be 8x8in and all dressed. Post dressed and chamfered. To be two rows through each story of cotton factory, and one row through each story of all two story buildings All first story sleepers to be 3x8in placed 18in centres. Second story of cotton factory joist to be 2x12 placed 16in centres. Ceiling joist in cotton factory to be 2x8 and 2x10 placed
